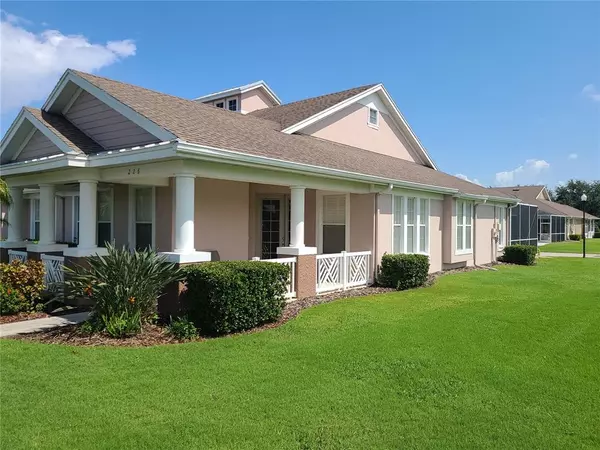For more information regarding the value of a property, please contact us for a free consultation.
Key Details
Sold Price $355,000
Property Type Single Family Home
Sub Type Villa
Listing Status Sold
Purchase Type For Sale
Square Footage 1,960 sqft
Price per Sqft $181
Subdivision Mirabay Prcl 7 Ph 2
MLS Listing ID A4514694
Sold Date 11/24/21
Bedrooms 3
Full Baths 2
Condo Fees $219
Construction Status Inspections
HOA Fees $12/ann
HOA Y/N Yes
Year Built 2006
Annual Tax Amount $6,662
Lot Size 5,227 Sqft
Acres 0.12
Property Description
ENJOY LIVING ON VACATION EVERYDAY IN MIRA BAY! Spacious 3BR/2BA villa with Den/Office over looking Beautiful lake from front porch. Open split bedroom plan with rear entry 2 car garage. Large, screened lanai facing community common area with view of lake. This maintenance free home also features natural gas range, hot water heater and furnace. Be a part of this great Tampa Bay gated community while enjoying a wide range of amenities: Resort style pool, café, fitness center, Tennis, Pickle Ball, Marina, Kayaking, canoeing, and fishing. Mira Bay also offers a variety of events and clubs.
Location
State FL
County Hillsborough
Community Mirabay Prcl 7 Ph 2
Zoning PD
Rooms
Other Rooms Den/Library/Office, Family Room, Formal Dining Room Separate, Great Room, Inside Utility
Interior
Interior Features Ceiling Fans(s), High Ceilings, Kitchen/Family Room Combo, Master Bedroom Main Floor, Open Floorplan, Solid Surface Counters, Thermostat, Tray Ceiling(s), Vaulted Ceiling(s), Walk-In Closet(s)
Heating Central, Natural Gas
Cooling Central Air
Flooring Carpet, Ceramic Tile
Furnishings Unfurnished
Fireplace false
Appliance Built-In Oven, Dishwasher, Disposal, Dryer, Exhaust Fan, Gas Water Heater, Microwave, Range, Refrigerator, Washer
Laundry Inside, Laundry Room
Exterior
Exterior Feature Irrigation System, Rain Gutters, Sidewalk, Sliding Doors, Tennis Court(s)
Garage Driveway, Garage Door Opener, Ground Level, Guest
Garage Spaces 2.0
Pool Screen Enclosure
Community Features Boat Ramp, Deed Restrictions, Fishing, Fitness Center, Gated, Park, Playground, Pool, Sidewalks, Special Community Restrictions, Tennis Courts, Water Access
Utilities Available BB/HS Internet Available, Cable Available, Cable Connected, Electricity Available, Electricity Connected, Fire Hydrant, Natural Gas Available, Natural Gas Connected, Phone Available, Public, Sewer Connected, Street Lights, Water Connected
Amenities Available Clubhouse, Fitness Center, Gated, Maintenance, Marina, Park, Pickleball Court(s), Playground, Pool, Recreation Facilities, Tennis Court(s), Trail(s), Vehicle Restrictions
Waterfront true
Waterfront Description Pond
View Y/N 1
Water Access 1
Water Access Desc Freshwater Canal w/Lift to Saltwater Canal,Gulf/Ocean to Bay,Lake,Marina,Pond
View Water
Roof Type Shingle
Porch Deck, Enclosed, Front Porch, Porch, Rear Porch, Screened
Attached Garage true
Garage true
Private Pool No
Building
Lot Description Sidewalk, Paved, Private
Story 1
Entry Level One
Foundation Slab
Lot Size Range 0 to less than 1/4
Sewer Public Sewer
Water Public
Architectural Style Key West
Structure Type Block,Stucco
New Construction false
Construction Status Inspections
Others
Pets Allowed Yes
HOA Fee Include Common Area Taxes,Pool,Escrow Reserves Fund,Maintenance Structure,Maintenance Grounds,Management,Pest Control,Recreational Facilities
Senior Community No
Ownership Condominium
Monthly Total Fees $231
Acceptable Financing Cash, Conventional
Membership Fee Required Required
Listing Terms Cash, Conventional
Special Listing Condition None
Read Less Info
Want to know what your home might be worth? Contact us for a FREE valuation!

Our team is ready to help you sell your home for the highest possible price ASAP

© 2024 My Florida Regional MLS DBA Stellar MLS. All Rights Reserved.
Bought with ALIGN RIGHT REALTY SOUTH SHORE
GET MORE INFORMATION

Kevin Tison
Broker Associate | License ID: BK626101
Broker Associate License ID: BK626101




