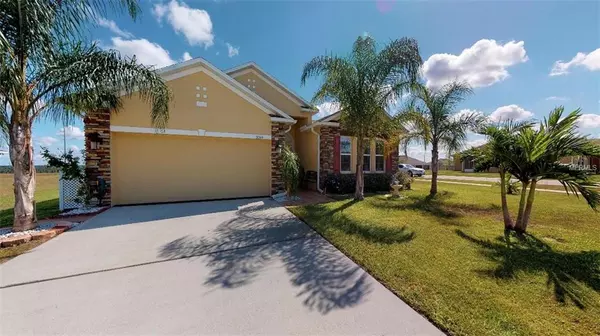For more information regarding the value of a property, please contact us for a free consultation.
Key Details
Sold Price $205,000
Property Type Single Family Home
Sub Type Single Family Residence
Listing Status Sold
Purchase Type For Sale
Square Footage 1,877 sqft
Price per Sqft $109
Subdivision Mabel Loop Ridge Sub
MLS Listing ID P4903086
Sold Date 12/28/18
Bedrooms 4
Full Baths 2
Construction Status Financing
HOA Fees $33/mo
HOA Y/N Yes
Year Built 2014
Annual Tax Amount $1,594
Lot Size 10,890 Sqft
Acres 0.25
Lot Dimensions 60X170
Property Description
Gorgeous move in ready home! This spacious one story home is located in the Town of Dundee and has been loved by its current owners.
This large corner lot sits high on the ridge with amazing, unobstructed views from the backyard and lanai. The landscaping captures your eyes with all the palms, magnolia and other lush plants, easily maintained by an automatic irrigation system.
The kitchen offers plenty of cabinet and counter space a cozy breakfast nook, granite counter tops, high ceilings, elegant dark appliances as well as lots of natural light. Next to the kitchen you will find the inside laundry room
Enjoy many hours of family bonding in the ample family room, completely tiled with an elegant ceiling fan and double sliding doors out to the large, concrete, covered and screened lanai with stunning views that will never be obstructed. The lanai is also fitted with electric, water and paddle fans
The master suite has beautiful tray ceiling with fan and complete with walk-in closet, garden tub, dual sinks and mirrors. Updated light fixtures throughout this home are included as well as three additional good size bedrooms with ceiling fans and large closet space
This is truly a gem of a home! The location couldn't be better, set in a pastoral, quiet location in the Town of Dundee, this home is close everything, just a few short minutes away from shopping, dining, medical facilities schools and much more. With plenty of room to grow this will make the perfect home for a growing family!
Location
State FL
County Polk
Community Mabel Loop Ridge Sub
Zoning X
Rooms
Other Rooms Attic, Family Room, Great Room, Inside Utility
Interior
Interior Features Ceiling Fans(s), Eat-in Kitchen, High Ceilings, Kitchen/Family Room Combo, Living Room/Dining Room Combo, Open Floorplan, Pest Guard System, Solid Surface Counters, Solid Wood Cabinets, Stone Counters, Thermostat, Tray Ceiling(s), Walk-In Closet(s)
Heating Central, Electric
Cooling Central Air
Flooring Carpet, Ceramic Tile
Furnishings Unfurnished
Fireplace false
Appliance Dishwasher, Disposal, Electric Water Heater, Microwave, Range, Refrigerator
Laundry Inside, Laundry Room
Exterior
Exterior Feature Irrigation System, Lighting, Rain Gutters, Sidewalk, Sliding Doors, Sprinkler Metered
Garage Driveway, Garage Door Opener, Parking Pad
Garage Spaces 2.0
Community Features Deed Restrictions, None, Sidewalks
Utilities Available Cable Available, Cable Connected, Electricity Available, Electricity Connected, Phone Available, Public, Sewer Connected, Sprinkler Meter, Street Lights, Underground Utilities, Water Available
Amenities Available Other
Waterfront false
View Trees/Woods
Roof Type Shingle
Porch Covered, Enclosed, Front Porch, Rear Porch, Screened
Attached Garage true
Garage true
Private Pool No
Building
Lot Description Gentle Sloping, In County, Oversized Lot, Sidewalk, Paved
Story 1
Entry Level One
Foundation Slab
Lot Size Range Up to 10,889 Sq. Ft.
Builder Name Maronda
Sewer Public Sewer
Water Public
Architectural Style Contemporary
Structure Type Block,Stucco
New Construction false
Construction Status Financing
Schools
Elementary Schools Dundee Elem
Middle Schools Dundee Ridge Middle
High Schools Haines City Senior High
Others
Pets Allowed Yes
HOA Fee Include None
Senior Community No
Ownership Fee Simple
Acceptable Financing Cash, Conventional, FHA, USDA Loan, VA Loan
Membership Fee Required Required
Listing Terms Cash, Conventional, FHA, USDA Loan, VA Loan
Special Listing Condition None
Read Less Info
Want to know what your home might be worth? Contact us for a FREE valuation!

Our team is ready to help you sell your home for the highest possible price ASAP

© 2024 My Florida Regional MLS DBA Stellar MLS. All Rights Reserved.
Bought with WATSON REALTY CORP
GET MORE INFORMATION

Kevin Tison
Broker Associate | License ID: BK626101
Broker Associate License ID: BK626101




