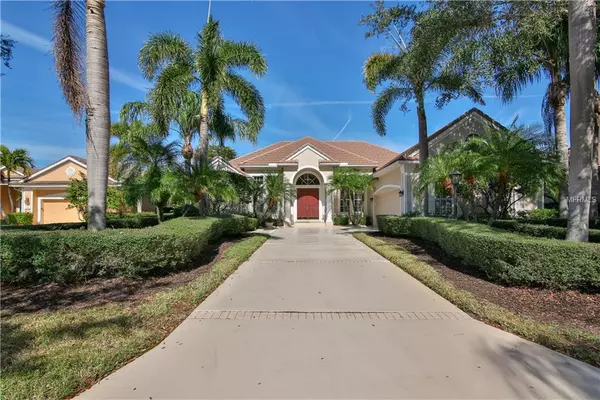For more information regarding the value of a property, please contact us for a free consultation.
Key Details
Sold Price $575,000
Property Type Single Family Home
Sub Type Single Family Residence
Listing Status Sold
Purchase Type For Sale
Square Footage 2,914 sqft
Price per Sqft $197
Subdivision University Park
MLS Listing ID A4425608
Sold Date 04/29/19
Bedrooms 4
Full Baths 3
Half Baths 1
Construction Status Inspections
HOA Fees $596/qua
HOA Y/N Yes
Year Built 2001
Annual Tax Amount $7,639
Lot Size 0.410 Acres
Acres 0.41
Property Description
Henley in University Park Country Club is a private gated enclave of only 32 luxury homes. Move right in to this beautifully FURNISHED home. Local residents familiar with quality Todd Johnston construction may know the Phoenix floor plan, a forever classic is still as comfortable as ever. With a long driveway and a side entry garage, admire this welcome approach. Open the double entry doors and step into a graceful, well-loved classic home. Wood floors are throughout most of the home, with exception of carpet in the bedrooms. Three bedrooms PLUS a den, PLUS an office. The office on the back of the home has a murphy bed for guests and built-in cabinetry. Noted features such as the custom book cases and partner's desk in the front office; coffered ceilings in the living room and a fireplace in the family room; custom trim and niches. A wall of sliding glass doors completely draw back to enjoy the screened lanai, pool and spa. For the MOVIE BUFF: Enjoy your own private and cozy media room complete with Projection TV setup on the 2nd level. Quick access to the Clubhouse, Golf, Tennis, Croquet, Dining and a year 'round calendar of social events is FANTASTIC! Appreciate the FL Lifestyle with the benefit of launching your kayak or fishing on the River in a minute! Best of both worlds await: Henley on the River at UPCC.
Location
State FL
County Manatee
Community University Park
Zoning PDR
Rooms
Other Rooms Breakfast Room Separate, Den/Library/Office, Family Room, Formal Dining Room Separate, Formal Living Room Separate, Inside Utility, Media Room
Interior
Interior Features Built-in Features, Ceiling Fans(s), Coffered Ceiling(s), Crown Molding, High Ceilings, Solid Wood Cabinets, Split Bedroom, Thermostat, Walk-In Closet(s), Window Treatments
Heating Central, Electric, Zoned
Cooling Central Air, Zoned
Flooring Carpet, Ceramic Tile, Wood
Fireplaces Type Gas, Family Room
Furnishings Furnished
Fireplace true
Appliance Built-In Oven, Dishwasher, Disposal, Exhaust Fan, Gas Water Heater, Microwave, Refrigerator
Laundry Laundry Room
Exterior
Exterior Feature Irrigation System, Rain Gutters, Sliding Doors, Sprinkler Metered
Garage Driveway, Garage Door Opener, Garage Faces Side, Golf Cart Garage, Golf Cart Parking
Garage Spaces 2.0
Pool Heated, In Ground, Outside Bath Access, Screen Enclosure
Community Features Deed Restrictions, Fitness Center, Gated, Golf Carts OK, Golf, Irrigation-Reclaimed Water, Sidewalks, Tennis Courts
Utilities Available Cable Connected, Electricity Connected, Fiber Optics, Natural Gas Connected, Public, Sewer Connected, Sprinkler Meter, Street Lights, Underground Utilities
Amenities Available Cable TV, Clubhouse, Gated, Golf Course, Optional Additional Fees, Tennis Court(s)
Waterfront false
View Y/N 1
View Trees/Woods, Water
Roof Type Tile
Porch Covered, Screened
Attached Garage true
Garage true
Private Pool Yes
Building
Lot Description Near Golf Course, Private
Story 2
Entry Level Two
Foundation Slab
Lot Size Range 1/4 Acre to 21779 Sq. Ft.
Builder Name TODD JOHNSTON
Sewer Public Sewer
Water Public
Architectural Style Florida
Structure Type Block,Stucco
New Construction false
Construction Status Inspections
Schools
Elementary Schools Robert E Willis Elementary
Middle Schools Braden River Middle
High Schools Braden River High
Others
Pets Allowed Yes
HOA Fee Include Cable TV,Internet,Maintenance Grounds,Private Road
Senior Community No
Ownership Fee Simple
Acceptable Financing Cash, Conventional
Membership Fee Required Required
Listing Terms Cash, Conventional
Special Listing Condition None
Read Less Info
Want to know what your home might be worth? Contact us for a FREE valuation!

Our team is ready to help you sell your home for the highest possible price ASAP

© 2024 My Florida Regional MLS DBA Stellar MLS. All Rights Reserved.
Bought with MICHAEL SAUNDERS & COMPANY
GET MORE INFORMATION

Kevin Tison
Broker Associate | License ID: BK626101
Broker Associate License ID: BK626101




