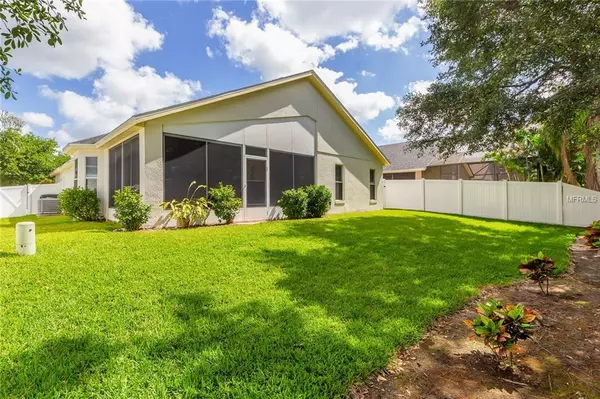For more information regarding the value of a property, please contact us for a free consultation.
Key Details
Sold Price $284,000
Property Type Single Family Home
Sub Type Single Family Residence
Listing Status Sold
Purchase Type For Sale
Square Footage 1,667 sqft
Price per Sqft $170
Subdivision Wesmere/Cheshire Woods
MLS Listing ID O5781849
Sold Date 06/11/19
Bedrooms 3
Full Baths 2
Construction Status Financing,Inspections
HOA Fees $116/qua
HOA Y/N Yes
Year Built 1999
Annual Tax Amount $2,362
Lot Size 6,098 Sqft
Acres 0.14
Lot Dimensions 55x110
Property Description
WELCOME HOME to this WELL-MAINTAINED & MOVE IN READY 3 BED/2 BATH/2-CAR GARAGE Home with ENCLOSED PATIO located in the desirable GATED COMMUNITY of WESMERE. You’ll love the OPEN & SPACIOUS FLOORPLAN with VAULTED CEILINGS throughout and GORGEOUS BAMBOO WOOD FLOORS in living room, dining, kitchen and laundry. The kitchen has plenty of cabinet & counter space with a Breakfast Bar opening the kitchen to the living & dining area. Master Suite is spacious with a spa-like master bath featuring DUAL SINKS w/DECORATIVE MIRRORS, a separate LARGE GARDEN TUB, WALK-IN SHOWER and HIS/HER WALK-IN CLOSETS. The SPLIT FLOOR PLAN offers additional privacy. FRENCH DOORS with PLANTATION BLINDS leading to the ENCLOSED PATIO makes a great space for entertaining outdoors or just relaxing. There is a FANTASTIC inside laundry room with storage closet, utility sink, cabinets & Solar Skylight. Enjoy NO REAR NEIGHBORS overlooking a PRIVATE, FULLY-VINYL FENCED BACKYARD. Other FEATURES include: BAY WINDOW in Dinette, SECURITY SYSTEM and PLANTATION BLINDS in the front bedroom. This home is CLEAN and PRIDE OF OWNERSHIP is very evident. ORIGINAL OWNER. WESMERE offers many amenities including: LARGE COMMUNITY POOL, PLAYGROUND, TENNIS & BASKETBALL COURTS, GREEN SPACE & PONDS; Basic Cable included in HOA. GREAT LOCATION- Close to 429, Hwy 50, Florida Turnpike, Downtown Windermere, Fowler’s Grove/WG Village, shopping, dining, banking & much more. NEWER ROOF 2016, AC 2009, Stainless Steel Refrigerator 2013.
Location
State FL
County Orange
Community Wesmere/Cheshire Woods
Zoning PUD-LD
Rooms
Other Rooms Inside Utility
Interior
Interior Features Ceiling Fans(s), Open Floorplan, Solid Wood Cabinets, Thermostat, Vaulted Ceiling(s), Walk-In Closet(s), Window Treatments
Heating Central, Electric
Cooling Central Air
Flooring Bamboo, Carpet, Ceramic Tile, Wood
Fireplace false
Appliance Dishwasher, Disposal, Electric Water Heater, Ice Maker, Microwave, Range, Refrigerator
Laundry Inside, Laundry Room
Exterior
Exterior Feature Fence, French Doors, Irrigation System, Sidewalk
Garage Driveway, Garage Door Opener
Garage Spaces 2.0
Community Features Deed Restrictions, Gated, Playground, Pool, Sidewalks, Tennis Courts
Utilities Available BB/HS Internet Available, Cable Connected, Electricity Connected, Public, Sewer Connected
Amenities Available Basketball Court, Cable TV, Gated, Pool, Tennis Court(s)
Waterfront false
Roof Type Shingle
Porch Covered, Enclosed
Attached Garage true
Garage true
Private Pool No
Building
Lot Description City Limits, Sidewalk, Paved
Entry Level One
Foundation Slab
Lot Size Range Up to 10,889 Sq. Ft.
Sewer Public Sewer
Water Public
Architectural Style Contemporary
Structure Type Block,Stucco
New Construction false
Construction Status Financing,Inspections
Schools
Elementary Schools Westbrooke Elementary
Middle Schools Sunridge Middle
High Schools West Orange High
Others
Pets Allowed Yes
HOA Fee Include Cable TV,Pool,Maintenance Grounds,Recreational Facilities
Senior Community No
Ownership Fee Simple
Monthly Total Fees $116
Acceptable Financing Cash, Conventional, FHA, VA Loan
Membership Fee Required Required
Listing Terms Cash, Conventional, FHA, VA Loan
Special Listing Condition None
Read Less Info
Want to know what your home might be worth? Contact us for a FREE valuation!

Our team is ready to help you sell your home for the highest possible price ASAP

© 2024 My Florida Regional MLS DBA Stellar MLS. All Rights Reserved.
Bought with COLDWELL BANKER RESIDENTIAL RE
GET MORE INFORMATION

Kevin Tison
Broker Associate | License ID: BK626101
Broker Associate License ID: BK626101




