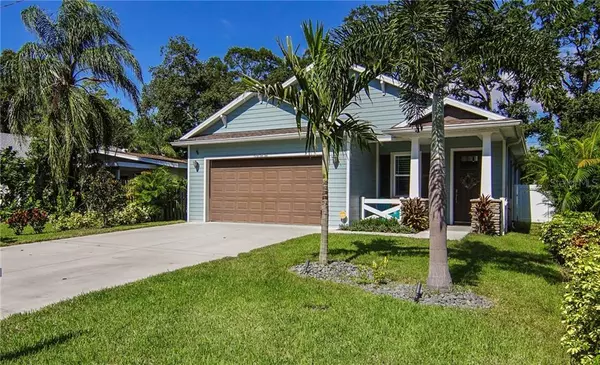For more information regarding the value of a property, please contact us for a free consultation.
Key Details
Sold Price $500,000
Property Type Single Family Home
Sub Type Single Family Residence
Listing Status Sold
Purchase Type For Sale
Square Footage 1,883 sqft
Price per Sqft $265
Subdivision Dunedin Isles Country Club
MLS Listing ID U8060634
Sold Date 11/04/19
Bedrooms 3
Full Baths 2
Construction Status Financing
HOA Y/N No
Year Built 2017
Annual Tax Amount $4,120
Lot Size 6,969 Sqft
Acres 0.16
Property Description
Fully CUSTOM-BUILT HOME from slab to shingles BRAND NEW in 2017. This is more than a home, it is an experience and a lifestyle! The floor plan ensures the most efficient use of space boasting 3 full bedrooms plus an OFFICE and large back covered patio! You will love all the bells & whistles like state-of-the-art Hue Bluetooth lighting, RING-security, NEST-heating & cooling, energy efficient building materials, fans & fixtures, and impact rated PGT windows & sliders throughout! Starting with the elevated grade, and 2 foot stem wall, this home was built to stay high and dry. Additional high-grade insulation was put into the main dividing wall for great sound control between living spaces and bedrooms. The super high-end appliances include the built-in gas range under the chef style pot filler accented with brushed metal & porcelain back splash haloed with sparkling glitter grout! If you are into luxury automation you are going to love the multi-zone technology in this home for the electric blinds, Sonos music system, and LED lighting throughout the main living space & master bedroom! You may also love the outlets surrounding the home in the soffits for easy outdoor & rooftop lighting. Other details like the jumbo garage with 8 foot door, New Care luxury flooring that is stylish & durable, double reverse osmosis water softener & filtration system for perfect ice cubes every time! Nestled between the Dunedin Golf & Country Club, and a copious amount of local entertainment in the arts & history! Welcome Home!
Location
State FL
County Pinellas
Community Dunedin Isles Country Club
Rooms
Other Rooms Attic, Den/Library/Office, Great Room
Interior
Interior Features Built-in Features, Cathedral Ceiling(s), Ceiling Fans(s), Crown Molding, Dry Bar, Eat-in Kitchen, High Ceilings, Kitchen/Family Room Combo, Open Floorplan, Pest Guard System, Solid Wood Cabinets, Stone Counters, Thermostat, Tray Ceiling(s)
Heating Central, Electric, Exhaust Fan, Heat Pump
Cooling Central Air, Humidity Control
Flooring Ceramic Tile, Cork, Other
Fireplace false
Appliance Bar Fridge, Built-In Oven, Dishwasher, Disposal, Dryer, Freezer, Gas Water Heater, Ice Maker, Kitchen Reverse Osmosis System, Microwave, Refrigerator, Washer, Water Filtration System
Laundry Inside, Laundry Room
Exterior
Exterior Feature Fence, Irrigation System, Lighting, Rain Gutters, Sliding Doors
Garage Driveway, Garage Door Opener, Golf Cart Parking
Garage Spaces 2.0
Utilities Available BB/HS Internet Available, Cable Available, Electricity Connected, Natural Gas Connected, Public, Sewer Connected, Sprinkler Meter, Street Lights, Water Available
Waterfront false
View Trees/Woods
Roof Type Shingle
Porch Covered, Patio, Rear Porch
Attached Garage true
Garage true
Private Pool No
Building
Lot Description Paved
Story 1
Entry Level One
Foundation Stem Wall
Lot Size Range Up to 10,889 Sq. Ft.
Builder Name Covenant Homes
Sewer Public Sewer
Water Public
Architectural Style Custom
Structure Type Block,Siding,Stone,Stucco
New Construction false
Construction Status Financing
Schools
Elementary Schools San Jose Elementary-Pn
Middle Schools Palm Harbor Middle-Pn
High Schools Dunedin High-Pn
Others
Senior Community No
Ownership Fee Simple
Acceptable Financing Cash, Conventional
Listing Terms Cash, Conventional
Special Listing Condition None
Read Less Info
Want to know what your home might be worth? Contact us for a FREE valuation!

Our team is ready to help you sell your home for the highest possible price ASAP

© 2024 My Florida Regional MLS DBA Stellar MLS. All Rights Reserved.
Bought with CHARLES RUTENBERG REALTY INC
GET MORE INFORMATION

Kevin Tison
Broker Associate | License ID: BK626101
Broker Associate License ID: BK626101




