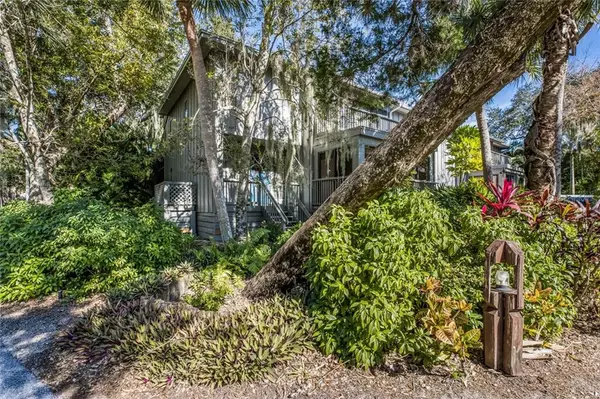For more information regarding the value of a property, please contact us for a free consultation.
Key Details
Sold Price $324,888
Property Type Condo
Sub Type Condominium
Listing Status Sold
Purchase Type For Sale
Square Footage 2,040 sqft
Price per Sqft $159
Subdivision Landings Treehouse
MLS Listing ID A4456765
Sold Date 06/08/20
Bedrooms 3
Full Baths 2
Half Baths 1
Condo Fees $2,418
Construction Status No Contingency
HOA Fees $106/ann
HOA Y/N Yes
Year Built 1981
Annual Tax Amount $4,399
Property Description
NEW PRICE! Imagine your new home nestled amongst a tropical paradise. Surrounded by live oaks and lush vegetation, enjoy peace and tranquility as you step inside this Landings Treehouse. The first level offers an open floor plan including kitchen, dining room, bonus room, and a powder room. The living room, with its vaulted ceiling and skylights provide an abundance of natural light throughout the home, completing the first level. Enjoy sunny days and balmy evenings outside on the screened lanai. Upstairs at the first landing is the master bedroom suite with high ceilings, a large walk-in closet, and a master bath. Across the walkway are two additional bedrooms that share a second full bath. This Treehouse is waiting for your personal stamp and the possibilities are only limited to your imagination. The Treehouse community has its own heated pool and there is the option to join the Landings Racquet Club offering a professional tennis program with eight clay courts, fitness center, heated pool/spa as well as a variety of social activities. The Landings is a secure neighborhood with 24 hour guard gate in a fantastic location convenient to downtown shopping, restaurants, the arts, and siesta key beaches giving you access to the best Sarasota has to offer. Schedule your appointment today and see for yourself why The Landings is one of the most sought after communities that you should call home. Don’t wait to start Living and Loving Life at the Landings.
Location
State FL
County Sarasota
Community Landings Treehouse
Zoning RSF1
Interior
Interior Features Ceiling Fans(s), Eat-in Kitchen, High Ceilings, Skylight(s), Solid Surface Counters, Split Bedroom, Walk-In Closet(s)
Heating Central, Electric
Cooling Central Air
Flooring Bamboo, Carpet
Fireplaces Type Wood Burning
Fireplace true
Appliance Dishwasher, Dryer, Electric Water Heater, Microwave, Range, Refrigerator, Washer
Laundry In Garage
Exterior
Exterior Feature Balcony, Sliding Doors
Garage Driveway
Garage Spaces 1.0
Community Features Buyer Approval Required, Deed Restrictions, Gated, Pool
Utilities Available Public
Waterfront false
Water Access 1
Water Access Desc Bay/Harbor
View Trees/Woods
Roof Type Shingle
Porch Enclosed, Screened
Attached Garage true
Garage true
Private Pool No
Building
Lot Description In County, Street One Way
Story 2
Entry Level Multi/Split
Foundation Stilt/On Piling
Lot Size Range Non-Applicable
Sewer Public Sewer
Water Public
Structure Type Wood Frame
New Construction false
Construction Status No Contingency
Schools
Elementary Schools Phillippi Shores Elementary
Middle Schools Brookside Middle
High Schools Riverview High
Others
Pets Allowed Breed Restrictions, Yes
HOA Fee Include 24-Hour Guard,Cable TV,Pool,Fidelity Bond,Insurance,Maintenance Structure,Maintenance Grounds,Management,Pest Control,Pool,Sewer,Trash
Senior Community No
Ownership Condominium
Monthly Total Fees $912
Acceptable Financing Cash, Conventional
Membership Fee Required Required
Listing Terms Cash, Conventional
Special Listing Condition None
Read Less Info
Want to know what your home might be worth? Contact us for a FREE valuation!

Our team is ready to help you sell your home for the highest possible price ASAP

© 2024 My Florida Regional MLS DBA Stellar MLS. All Rights Reserved.
Bought with COLDWELL BANKER REALTY
GET MORE INFORMATION

Kevin Tison
Broker Associate | License ID: BK626101
Broker Associate License ID: BK626101




