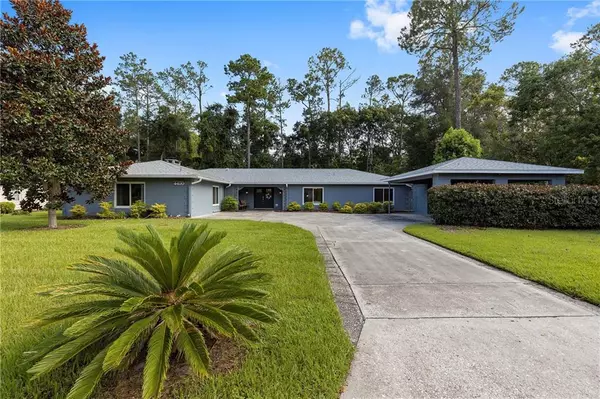For more information regarding the value of a property, please contact us for a free consultation.
Key Details
Sold Price $393,000
Property Type Single Family Home
Sub Type Single Family Residence
Listing Status Sold
Purchase Type For Sale
Square Footage 3,195 sqft
Price per Sqft $123
Subdivision Suburban Heights
MLS Listing ID S5036756
Sold Date 08/11/20
Bedrooms 4
Full Baths 2
Half Baths 1
HOA Y/N No
Year Built 1970
Annual Tax Amount $6,876
Lot Size 0.380 Acres
Acres 0.38
Property Description
BEAUTIFUL HOME in in popular Suburban Heights. This home has an open plan with a spacious great room, fireplace, hardwood floors and is open to a large renovated kitchen. The kitchen has granite counters, upgraded cabinets and appliances. Windows ,hot water heater and roof recently replaced . AC system new in 2019. Detached 2 car carport. Two full baths renovated and upgraded . Additional half bath in bonus room.
House was recently repainted inside and out.
This home has beautiful Brazilian Cherry hardwood flooring in main living area, hallway and, main bedroom. All other bedrooms have carpeting and generous space with large closets with real wood shelving. The main bedroom has en suite bath and two walk in closets.
Call today to schedule a showing.
Location
State FL
County Alachua
Community Suburban Heights
Zoning RSF1
Rooms
Other Rooms Breakfast Room Separate, Great Room
Interior
Interior Features Open Floorplan, Stone Counters
Heating Central, Electric
Cooling Central Air
Flooring Carpet, Ceramic Tile, Wood
Fireplace true
Appliance Dishwasher, Microwave, Range, Refrigerator
Laundry Laundry Closet
Exterior
Exterior Feature French Doors
Garage Driveway
Utilities Available BB/HS Internet Available, Cable Available, Phone Available
Waterfront false
Roof Type Shingle
Porch Covered
Attached Garage false
Garage false
Private Pool No
Building
Entry Level One
Foundation Slab
Lot Size Range 1/4 Acre to 21779 Sq. Ft.
Sewer Public Sewer
Water None
Structure Type Block
New Construction false
Schools
Elementary Schools Warren Hope Dawson Elementary
Others
Pets Allowed No
Senior Community No
Ownership Fee Simple
Acceptable Financing Cash, Conventional
Listing Terms Cash, Conventional
Special Listing Condition None
Read Less Info
Want to know what your home might be worth? Contact us for a FREE valuation!

Our team is ready to help you sell your home for the highest possible price ASAP

© 2024 My Florida Regional MLS DBA Stellar MLS. All Rights Reserved.
Bought with STELLAR NON-MEMBER OFFICE
GET MORE INFORMATION

Kevin Tison
Broker Associate | License ID: BK626101
Broker Associate License ID: BK626101




