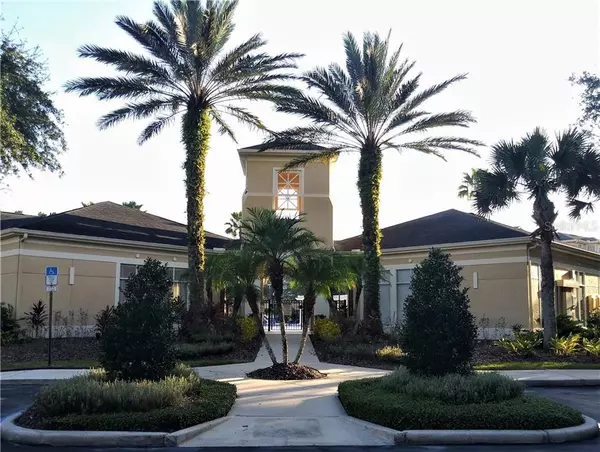For more information regarding the value of a property, please contact us for a free consultation.
Key Details
Sold Price $168,000
Property Type Condo
Sub Type Condominium
Listing Status Sold
Purchase Type For Sale
Square Footage 1,117 sqft
Price per Sqft $150
Subdivision Oxford Place At Tampa Palms A
MLS Listing ID T3270550
Sold Date 11/30/20
Bedrooms 2
Full Baths 2
Condo Fees $288
HOA Fees $125/qua
HOA Y/N Yes
Year Built 2001
Annual Tax Amount $1,383
Property Description
Come enjoy resort life-style at Oxford Place in Tampa Palms. This ground floor luxury condo features an open layout with high ceilings and a split floor plan with abundance of natural light. It has 2 master bedrooms, 2 in-suite master baths and 2 GARAGES!! One garage is attached and the second one is detached. Enjoy the quiet conservation view from your screened covered lanai. The kitchen has granite countertops, ample cabinet space and all matching stainless-steel appliances (2018). This unit has a large inside laundry room and lots of storage throughout the unit. NO CARPETS at all! Dimensions are approximate and should be confirmed by buyer.
Oxford Place offers a first-class resort atmosphere with many amenities such as gated access, swimming pool with sundeck, on-site BBQ grills, sauna, clubhouse, fitness center, playground, car-wash station, Blink electric vehicle charging stations, sand volleyball court, scenic ponds. Owners at Oxford Place are also members of the Club Tampa Palms North which features 3 pools (one with a water slide), a hot tub, BBQ grills, media room, tennis and basketball courts, gym and sauna. Water, sewer, valet trash, pest control, grounds and exterior buildings’ maintenance, roof are included in the HOA fee. This upscale community is conveniently located close to Tampa Premium Outlets, Hospitals, restaurants, entertainment, USF, with easy access to I-75 & I-275 and much more!!
Location
State FL
County Hillsborough
Community Oxford Place At Tampa Palms A
Zoning PD-A
Interior
Interior Features Ceiling Fans(s), Crown Molding, High Ceilings, Kitchen/Family Room Combo, Living Room/Dining Room Combo, Open Floorplan, Solid Surface Counters, Solid Wood Cabinets, Thermostat, Walk-In Closet(s), Window Treatments
Heating Central
Cooling Central Air
Flooring Ceramic Tile
Furnishings Unfurnished
Fireplace false
Appliance Dishwasher, Disposal, Dryer, Electric Water Heater, Microwave, Range, Refrigerator, Washer
Laundry Inside, Laundry Room
Exterior
Exterior Feature Irrigation System, Lighting, Rain Gutters, Sliding Doors
Garage Garage Door Opener, Ground Level
Garage Spaces 2.0
Community Features Fitness Center, Gated, Playground, Pool, Sidewalks
Utilities Available BB/HS Internet Available, Cable Available, Street Lights, Water Connected
Amenities Available Clubhouse, Gated, Playground, Pool
Waterfront false
View Trees/Woods
Roof Type Shingle
Porch Covered, Enclosed, Patio
Attached Garage true
Garage true
Private Pool No
Building
Lot Description Conservation Area, In County, Paved
Story 1
Entry Level One
Foundation Slab
Sewer Public Sewer
Water Public
Structure Type Stucco,Wood Frame
New Construction false
Schools
Elementary Schools Chiles-Hb
Middle Schools Liberty-Hb
High Schools Freedom-Hb
Others
Pets Allowed Number Limit, Size Limit, Yes
HOA Fee Include Pool,Maintenance Structure,Maintenance Grounds,Management,Pest Control,Pool,Recreational Facilities,Trash,Water
Senior Community No
Pet Size Small (16-35 Lbs.)
Ownership Condominium
Monthly Total Fees $413
Acceptable Financing Cash, Conventional
Membership Fee Required Required
Listing Terms Cash, Conventional
Num of Pet 2
Special Listing Condition None
Read Less Info
Want to know what your home might be worth? Contact us for a FREE valuation!

Our team is ready to help you sell your home for the highest possible price ASAP

© 2024 My Florida Regional MLS DBA Stellar MLS. All Rights Reserved.
Bought with BHHS FLORIDA PROPERTIES GROUP
GET MORE INFORMATION

Kevin Tison
Broker Associate | License ID: BK626101
Broker Associate License ID: BK626101




