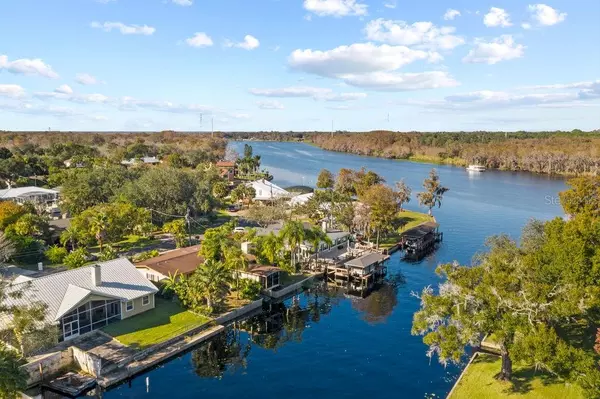For more information regarding the value of a property, please contact us for a free consultation.
Key Details
Sold Price $485,000
Property Type Single Family Home
Sub Type Single Family Residence
Listing Status Sold
Purchase Type For Sale
Square Footage 2,222 sqft
Price per Sqft $218
Subdivision St Johns River Estates
MLS Listing ID O5911397
Sold Date 05/07/21
Bedrooms 3
Full Baths 2
Half Baths 1
Construction Status Appraisal,Financing,Inspections
HOA Y/N No
Year Built 1960
Annual Tax Amount $2,399
Lot Size 10,890 Sqft
Acres 0.25
Property Description
Welcome to The River House. This beautiful home sits on a canal that feeds into the St. John's River. Come fulfill your dream of living right on the water with this gorgeous mid-century modern home. Wake up every day with amazing water views right outside the window of your master bedroom. This home is minutes away from I-4 and the 417 making it the best of both worlds, offering the peace and tranquility of a river house retreat but still within 10-15 minute drive from Downtown Historic Sanford. Upon entering you'll be greeted by a spacious floor plan offering a huge living room with real hardwood floors and big panoramic windows. A formal dining area that opens to the massive kitchen with colorful navy blue cabinetry, quartz countertops, and stainless steel appliances. The family room has beautiful terrazzo flooring as well as a wood-burning fireplace. The bedrooms are spacious and full of light and so are the bathrooms. There is a detached two-story boathouse complete with its own bathroom that can serve as a 4th bedroom, an office, or a mother in-law suite. It has a beautiful screened-in porch/balcony area with amazing views of the river. Below the boathouse, there is a boat slip with an electric boat lift. Come enjoy first-class fishing or even a relaxing boat ride to dinner.
Location
State FL
County Seminole
Community St Johns River Estates
Zoning R-1AA
Rooms
Other Rooms Family Room
Interior
Interior Features Ceiling Fans(s), Eat-in Kitchen, Living Room/Dining Room Combo, Skylight(s), Solid Wood Cabinets, Stone Counters, Walk-In Closet(s)
Heating Heat Pump
Cooling Central Air
Flooring Terrazzo, Tile, Wood
Fireplaces Type Family Room, Wood Burning
Fireplace true
Appliance Dishwasher, Disposal, Range, Refrigerator, Water Filtration System
Exterior
Exterior Feature Balcony, French Doors
Garage Spaces 2.0
Utilities Available BB/HS Internet Available, Cable Available, Electricity Connected, Street Lights
Waterfront true
Waterfront Description Canal - Freshwater
View Y/N 1
Water Access 1
Water Access Desc Canal - Freshwater,River
View Water
Roof Type Other
Porch Front Porch, Patio, Rear Porch, Screened
Attached Garage true
Garage true
Private Pool No
Building
Lot Description Paved
Entry Level One
Foundation Slab
Lot Size Range 1/4 to less than 1/2
Sewer Septic Tank
Water Well
Architectural Style Mid-Century Modern
Structure Type Block
New Construction false
Construction Status Appraisal,Financing,Inspections
Schools
Elementary Schools Bentley Elementary
Middle Schools Sanford Middle
High Schools Seminole High
Others
Pets Allowed Yes
Senior Community No
Ownership Fee Simple
Acceptable Financing Cash, Conventional, VA Loan
Listing Terms Cash, Conventional, VA Loan
Special Listing Condition None
Read Less Info
Want to know what your home might be worth? Contact us for a FREE valuation!

Our team is ready to help you sell your home for the highest possible price ASAP

© 2024 My Florida Regional MLS DBA Stellar MLS. All Rights Reserved.
Bought with COMPASS FLORIDA LLC
GET MORE INFORMATION

Kevin Tison
Broker Associate | License ID: BK626101
Broker Associate License ID: BK626101




