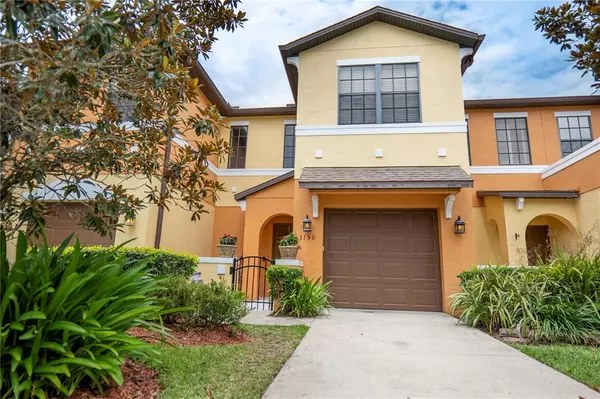For more information regarding the value of a property, please contact us for a free consultation.
Key Details
Sold Price $250,000
Property Type Townhouse
Sub Type Townhouse
Listing Status Sold
Purchase Type For Sale
Square Footage 1,476 sqft
Price per Sqft $169
Subdivision Windsor Lake Twnhms
MLS Listing ID O5953640
Sold Date 07/26/21
Bedrooms 3
Full Baths 2
Half Baths 1
Construction Status Financing,Inspections
HOA Fees $250/mo
HOA Y/N Yes
Year Built 2007
Annual Tax Amount $1,146
Lot Size 1,742 Sqft
Acres 0.04
Property Description
WELCOME HOME!!! This beautiful townhouse offers lots of natural light and is located in the beautiful gated community of Windsor Lakes Townhomes. This unit has been meticulously maintained by its original owners. The first-floor features generously sized entertaining and dining areas. The kitchen includes 42-inch cabinets, stainless appliances, a pantry, and easy access to the enclosed patio area overlooking the conservation area to enjoy your morning coffee. At the top of the beautiful, grand staircase, there is the master suite which includes a bathroom with a standup shower, walk-in closet, and a linen closet. There are also two additional guest bedrooms, a guest bathroom with a tub, a laundry room, and an attached garage! The owners have recently painted the unit with all neutral colors, recently replaced the hot water tank, and upgraded the carpet and flooring in various rooms. Enjoy your own garage and extra parking spaces for your friends and family. Best of all, this home has no rear neighbors and backs up to a beautiful conservation. Enjoy the large back yard, the community pool and playground. This home is just minutes from the Sanford airport, restaurants, and shopping. Just off Hwy 417, thirty minutes to the Orlando airport, 45 min the sandy Florida beaches, and less than one hour from Disney. Schedule your appointment today to view this amazing home before it is gone!! DO NOT WAIT, MAKE YOUR OFFER NOW!!
Location
State FL
County Seminole
Community Windsor Lake Twnhms
Zoning RMOI
Rooms
Other Rooms Attic, Family Room, Inside Utility
Interior
Interior Features Ceiling Fans(s), Eat-in Kitchen, High Ceilings, Open Floorplan, Solid Surface Counters, Solid Wood Cabinets, Split Bedroom, Thermostat, Walk-In Closet(s), Window Treatments
Heating Central, Electric, Heat Pump
Cooling Central Air
Flooring Carpet, Ceramic Tile
Furnishings Unfurnished
Fireplace false
Appliance Dishwasher, Disposal, Electric Water Heater, Exhaust Fan, Microwave, Range, Refrigerator
Laundry Inside, Upper Level
Exterior
Exterior Feature Other
Garage Driveway, Garage Door Opener
Garage Spaces 1.0
Pool In Ground
Community Features Gated, Irrigation-Reclaimed Water, Playground, Pool
Utilities Available Cable Connected, Electricity Connected, Phone Available, Sewer Connected, Sprinkler Recycled, Underground Utilities
Amenities Available Cable TV, Gated, Pool
Waterfront false
Roof Type Shingle
Porch Covered, Front Porch, Rear Porch
Attached Garage true
Garage true
Private Pool Yes
Building
Story 2
Entry Level Two
Foundation Slab
Lot Size Range 0 to less than 1/4
Sewer Public Sewer
Water Public
Structure Type Block,Stucco
New Construction false
Construction Status Financing,Inspections
Schools
Elementary Schools Pine Crest Elementary
Middle Schools Greenwood Lakes Middle
High Schools Lake Mary High
Others
Pets Allowed Breed Restrictions, Yes
HOA Fee Include Cable TV,Pool,Escrow Reserves Fund,Internet,Maintenance Structure,Maintenance Grounds,Pest Control,Pool,Recreational Facilities,Trash
Senior Community No
Pet Size Medium (36-60 Lbs.)
Ownership Fee Simple
Monthly Total Fees $250
Acceptable Financing Cash, Conventional, FHA, VA Loan
Membership Fee Required Required
Listing Terms Cash, Conventional, FHA, VA Loan
Num of Pet 2
Special Listing Condition None
Read Less Info
Want to know what your home might be worth? Contact us for a FREE valuation!

Our team is ready to help you sell your home for the highest possible price ASAP

© 2024 My Florida Regional MLS DBA Stellar MLS. All Rights Reserved.
Bought with YOUR HOME SOLD GUARANTEED REALTY
GET MORE INFORMATION

Kevin Tison
Broker Associate | License ID: BK626101
Broker Associate License ID: BK626101




