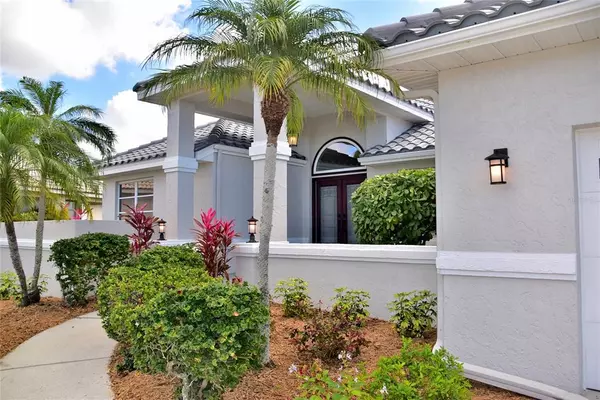For more information regarding the value of a property, please contact us for a free consultation.
Key Details
Sold Price $702,790
Property Type Single Family Home
Sub Type Single Family Residence
Listing Status Sold
Purchase Type For Sale
Square Footage 2,314 sqft
Price per Sqft $303
Subdivision Cape Haze Windward
MLS Listing ID D6123668
Sold Date 04/05/22
Bedrooms 3
Full Baths 3
Construction Status Inspections
HOA Fees $15/ann
HOA Y/N Yes
Year Built 1990
Annual Tax Amount $6,658
Lot Size 0.310 Acres
Acres 0.31
Property Description
This spectacular, .31 acre home has the WOW factor on every level! It’s located near the tip of a private cul-de-sac that juts out into an executive golf course providing stunning, panoramic views of lush green fairways, a sparkling lake, winding cart trails, manicured oaks, and rustling royal palms. This gorgeous, picture-perfect setting is a wonderful match for a home that is the gold standard for pride-of-ownership. It has the look and feel of a brand new, high-end home thanks to capital improvements and renovations totaling $170,377 by the current owners. These include a *NEW TILE ROOF* in 2022 ($46,320), *MASTER & GUEST BATHROOM RENOVATIONS in 2019 ($68,000), *a NEW POOL CAGE in 2018 ($10,900), *PORCELINE TILE FLOORS, *NEW PEX PIPING, Mahoghany leaded-glass front-entry doors, a Maytag washer & dryer, granite countertops, refaced kitchen cabinets, new shutters, blinds, designer fixtures and hardware, exterior lantern lights, etc, etc. The lanai, heated pool and spa are orientated to maximize privacy while enjoying the mesmerizing waterfront and fairway views. This area has direct access to a full bath. Multiple arrays of triple-paneled, pocketing sliders bring the natural light and gorgeous views inside. This elegant home is located in the upscale neighborhood of Windward. True to its name, it is located on the windward side of the Cape Haze Peninsula just over a mile from the Gulf of Mexico. Steady subtropical breezes from the Gulf create an ambient mystique similar to that of the Hawaiian islands. All utilities are underground, and every home has met architectural standards that include tile roofs and professional landscaping. The predominant style of homes here is Spanish-Mediterranean. These are a few of the qualities that contribute to the postcard-perfect, picturesque quality of this highly desirable neighborhood. Other highlights include a soaring grand entrance, transom windows, plantation shutters, a built-in wine cooler/cabinet, a garden tub, crown molding, and large walk-in closets. The spacious laundry room features Maytag appliances, storage cabinets, shelving, a large laundry tub, and window. The oversized 575-SqFt garage features a closet, an extended workbench with built-in storage cabinets, a sink, windows, and a side-entry door. This home is conveniently located just 1/3 mile from a Publix shopping plaza and Placida Rd and just minutes from local Beaches, Boca Grande, boating, world-class fishing, 7 golf courses, casual and fine-dining, and popular venues for any life-style. This home is being sold TURNKEY FURNISHED. Most items are included. See the “Furnishings9Amberjack.pdf” attachment for a detailed list of what is included and excluded. Please click the Virtual Tour for a detailed list of included items, 100+ Nikon-quality Photos, 80 panoramic drone photos, and an ultra-HD cinematic drone video. There is one more very compelling reason to purchase this home. That’s its investment potential. Windward is recognized as one of the most desirable neighborhoods in Charlotte County. The 02/15/22 edition of The Sun Newspapers ran a headline story on a just-released National Association of Realtors report showing that homes in this metropolitan area appreciated 28.7% from 2020 to 2021. That's the HIGHEST RATE of APPRECIATION the USA! Do you agree it’s smart to purchase one of the nicest homes in one of the most desirable neighborhoods of the fastest appreciating county in the USA? That’s a no-brainer!
Location
State FL
County Charlotte
Community Cape Haze Windward
Zoning RSF3.5
Rooms
Other Rooms Family Room, Inside Utility
Interior
Interior Features Attic Ventilator, Ceiling Fans(s), Crown Molding, Eat-in Kitchen, Kitchen/Family Room Combo, Living Room/Dining Room Combo, Open Floorplan, Skylight(s), Split Bedroom, Stone Counters, Thermostat, Vaulted Ceiling(s), Walk-In Closet(s), Window Treatments
Heating Central, Electric
Cooling Central Air, Humidity Control
Flooring Carpet, Tile, Tile
Furnishings Turnkey
Fireplace false
Appliance Dishwasher, Disposal, Electric Water Heater, Microwave, Range, Refrigerator, Wine Refrigerator
Laundry Inside, Laundry Room
Exterior
Exterior Feature Irrigation System, Rain Gutters, Sliding Doors
Garage Driveway, Garage Door Opener
Garage Spaces 2.0
Pool Deck, Gunite, Heated, In Ground, Outside Bath Access, Screen Enclosure
Community Features Deed Restrictions, Golf
Utilities Available BB/HS Internet Available, Cable Available, Electricity Connected, Sewer Connected, Street Lights, Underground Utilities, Water Connected
Amenities Available Fence Restrictions, Vehicle Restrictions
Waterfront false
View Y/N 1
View Golf Course, Water
Roof Type Tile
Porch Covered, Deck, Screened
Attached Garage true
Garage true
Private Pool Yes
Building
Lot Description Cul-De-Sac, On Golf Course, Oversized Lot, Paved
Story 1
Entry Level One
Foundation Crawlspace, Stem Wall
Lot Size Range 1/4 to less than 1/2
Sewer Public Sewer
Water Public
Architectural Style Custom, Florida
Structure Type Block, Stucco
New Construction false
Construction Status Inspections
Schools
Elementary Schools Vineland Elementary
Middle Schools L.A. Ainger Middle
High Schools Lemon Bay High
Others
Pets Allowed Yes
Senior Community No
Ownership Fee Simple
Monthly Total Fees $15
Membership Fee Required Required
Special Listing Condition None
Read Less Info
Want to know what your home might be worth? Contact us for a FREE valuation!

Our team is ready to help you sell your home for the highest possible price ASAP

© 2024 My Florida Regional MLS DBA Stellar MLS. All Rights Reserved.
Bought with MICHAEL SAUNDERS & COMPANY
GET MORE INFORMATION

Kevin Tison
Broker Associate | License ID: BK626101
Broker Associate License ID: BK626101




