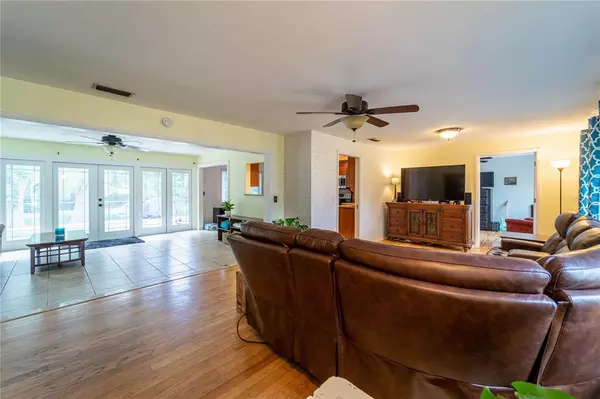For more information regarding the value of a property, please contact us for a free consultation.
Key Details
Sold Price $465,000
Property Type Single Family Home
Sub Type Single Family Residence
Listing Status Sold
Purchase Type For Sale
Square Footage 1,690 sqft
Price per Sqft $275
Subdivision Woodridge Estates
MLS Listing ID T3375594
Sold Date 08/17/22
Bedrooms 3
Full Baths 2
Construction Status Inspections
HOA Y/N No
Originating Board Stellar MLS
Year Built 1962
Annual Tax Amount $4,575
Lot Size 8,276 Sqft
Acres 0.19
Lot Dimensions 80x102
Property Description
Don't miss out on your opportunity for this three bedroom Clearwater salt water pool home priced to sell! The Woodridge neighborhood is a tucked away quiet secluded neighborhood located next to the beautiful Eagle Lake Park in Pinellas County, FL. With the world renown Clearwater beaches just minutes away and the artsy Downtown Dunedin area also just minutes away the location is to die for. Get to Downtown Tampa and Downtown St Pete within 25 minutes makes this home an easy commute for work also. The home itself has been well maintained by the owner, with remodels to the kitchen, bathroom, flooring and impact windows through the house. Real hardwood floors throughout the living and bed rooms are gorgeous. The owner understands the new owners will want to put their final touches on the property including new landscaping and some other items and has priced it competitive accordingly. The spacious open floor plan for the living room is unbelievable for entertaining guests and the view through the French doors onto the pool area are unmatched. Indoor laundry and storage room a bonus in FL summers. The huge pool and screen enclosure area will impress upon stepping out. With all that this home has to offer at a price to open eyes, don't miss out on your chance to see this home. Seller is motivated and easy to work with.
Location
State FL
County Pinellas
Community Woodridge Estates
Zoning R-3
Interior
Interior Features Ceiling Fans(s), Living Room/Dining Room Combo, Open Floorplan
Heating Central
Cooling Central Air
Flooring Ceramic Tile, Hardwood, Wood
Fireplace false
Appliance Dishwasher, Dryer, Microwave, Range, Refrigerator, Washer
Laundry Inside
Exterior
Exterior Feature Fence, French Doors, Irrigation System, Rain Gutters
Pool In Ground
Utilities Available Public
Waterfront false
View Park/Greenbelt
Roof Type Shingle
Garage false
Private Pool Yes
Building
Lot Description Paved
Story 1
Entry Level One
Foundation Slab
Lot Size Range 0 to less than 1/4
Sewer Public Sewer
Water Public
Structure Type Block, Stucco
New Construction false
Construction Status Inspections
Schools
Elementary Schools Ponce De Leon Elementary-Pn
Middle Schools Largo Middle-Pn
High Schools Largo High-Pn
Others
Senior Community No
Ownership Fee Simple
Acceptable Financing Cash, Conventional, FHA, VA Loan
Listing Terms Cash, Conventional, FHA, VA Loan
Special Listing Condition None
Read Less Info
Want to know what your home might be worth? Contact us for a FREE valuation!

Our team is ready to help you sell your home for the highest possible price ASAP

© 2024 My Florida Regional MLS DBA Stellar MLS. All Rights Reserved.
Bought with LPT REALTY LLC
GET MORE INFORMATION

Kevin Tison
Broker Associate | License ID: BK626101
Broker Associate License ID: BK626101




