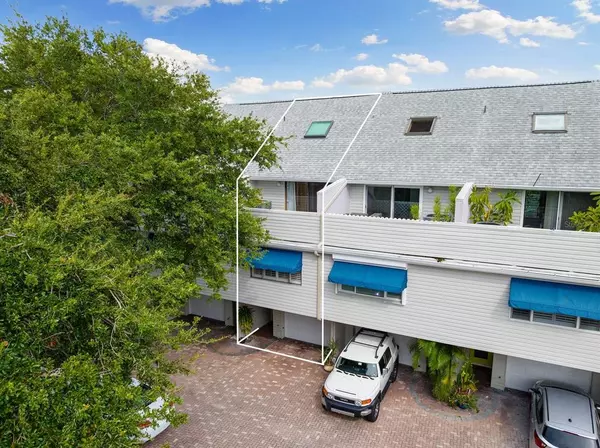For more information regarding the value of a property, please contact us for a free consultation.
Key Details
Sold Price $639,000
Property Type Condo
Sub Type Condominium
Listing Status Sold
Purchase Type For Sale
Square Footage 1,355 sqft
Price per Sqft $471
Subdivision Pirates Cove Club Condo
MLS Listing ID A4547232
Sold Date 10/24/22
Bedrooms 2
Full Baths 2
Condo Fees $710
Construction Status Financing,Inspections
HOA Y/N No
Originating Board Stellar MLS
Year Built 1981
Annual Tax Amount $4,052
Lot Size 3.000 Acres
Acres 3.0
Property Description
Pirates Cove is a highly sought after beautiful and special waterfront condominium on Tierre Verde - bayfront with easy boating access in Tampa Bay and near one of the best beaches in Florida at Fort Desoto. This spacious townhome has 3 levels, a ground floor garage and rear storage area leads to an open deck/patio with direct access to the deeded dock and bay views. The second floor features the living room, kitchen and guest bedroom with sliding glass doors to the open deck with views of the bay and Sunshine Skyway. The third level showcases a spacious master suite with vaulted ceiling and en-suite master bath is spacious and offers incredible opportunities to update and expand. There is an upstairs bonus room that can easily be used for an office, workout area or additional sleeping space. Interior features include cabinets with deep drawers, pull outs and granite countertops, hardwood floors, custom shutters and more. Enjoy the serenity of the bayfront while still having easy access to shopping, restaurants and beaches. Whether working from home, commuting to a neighborhood community or enjoying retirement, this property is ideal - you can be to most surrounding areas within a 30 minute commute. Whether sitting on the deck, boating, kayaking or enjoying the community pool, this place is paradise! Don't miss this incredible opportunity to purchase this exceptional waterfront property!
Location
State FL
County Pinellas
Community Pirates Cove Club Condo
Direction S
Rooms
Other Rooms Bonus Room, Storage Rooms
Interior
Interior Features Ceiling Fans(s), Kitchen/Family Room Combo, Master Bedroom Upstairs, Open Floorplan, Skylight(s), Stone Counters, Thermostat, Vaulted Ceiling(s), Window Treatments
Heating Electric
Cooling Central Air
Flooring Tile, Wood
Furnishings Unfurnished
Fireplace true
Appliance Convection Oven, Dishwasher, Disposal, Dryer, Electric Water Heater, Microwave, Range, Refrigerator, Washer
Laundry Laundry Closet
Exterior
Exterior Feature Awning(s), Sliding Doors
Garage Assigned, Garage Door Opener, Guest
Garage Spaces 1.0
Pool Gunite, In Ground
Community Features Buyer Approval Required, Deed Restrictions, Pool, Water Access, Waterfront
Utilities Available Cable Connected, Phone Available, Sewer Connected
Amenities Available Maintenance, Pool, Tennis Court(s)
Waterfront true
Waterfront Description Bay/Harbor
View Y/N 1
Water Access 1
Water Access Desc Bay/Harbor,Canal - Saltwater,Gulf/Ocean
View Water
Roof Type Shingle
Porch Covered, Deck, Rear Porch
Attached Garage true
Garage true
Private Pool No
Building
Lot Description Cul-De-Sac, Flood Insurance Required, FloodZone, Near Marina, Paved
Story 3
Entry Level Three Or More
Foundation Slab
Lot Size Range 2 to less than 5
Sewer Public Sewer
Water Public
Architectural Style Florida
Structure Type Block, Stucco, Vinyl Siding, Wood Frame
New Construction false
Construction Status Financing,Inspections
Schools
Middle Schools Bay Point Middle-Pn
High Schools Lakewood High-Pn
Others
Pets Allowed Yes
HOA Fee Include Cable TV, Common Area Taxes, Escrow Reserves Fund, Insurance, Maintenance Structure, Maintenance Grounds, Management, Pool
Senior Community No
Ownership Condominium
Monthly Total Fees $710
Acceptable Financing Cash, Conventional
Membership Fee Required Required
Listing Terms Cash, Conventional
Special Listing Condition None
Read Less Info
Want to know what your home might be worth? Contact us for a FREE valuation!

Our team is ready to help you sell your home for the highest possible price ASAP

© 2024 My Florida Regional MLS DBA Stellar MLS. All Rights Reserved.
Bought with KELLER WILLIAMS RLTY SEMINOLE
GET MORE INFORMATION

Kevin Tison
Broker Associate | License ID: BK626101
Broker Associate License ID: BK626101




