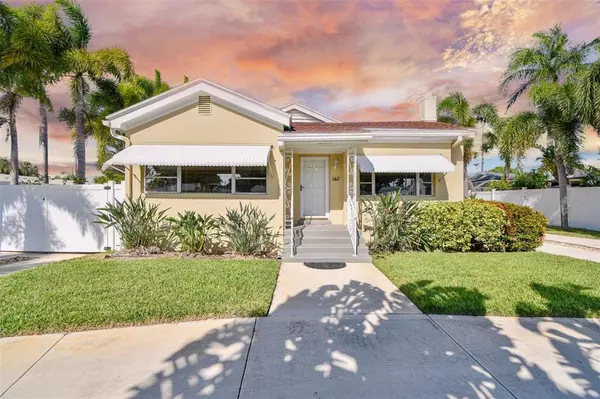For more information regarding the value of a property, please contact us for a free consultation.
Key Details
Sold Price $683,000
Property Type Single Family Home
Sub Type Single Family Residence
Listing Status Sold
Purchase Type For Sale
Square Footage 1,510 sqft
Price per Sqft $452
Subdivision St Petersburg Beach Rep
MLS Listing ID U8183148
Sold Date 03/14/23
Bedrooms 3
Full Baths 2
Half Baths 1
Construction Status Financing,Inspections
HOA Y/N No
Originating Board Stellar MLS
Year Built 1948
Annual Tax Amount $5,323
Lot Size 7,405 Sqft
Acres 0.17
Lot Dimensions 70x107
Property Description
Welcome to Paradise! Would you like to live where the rest of the world vacations? We have an average of 361 days of sunshine per year & St.Pete Beach was voted #1 Beach in the USA. This perfect beach house has it all: walking distance to the water, large fenced in lot with plenty of parking for all your toys (cars, boats, jet skis, kayaks, motorcycles) & space for a pool; updated kitchen with stainless steel appliances; NEW AC, NEW paint inside & out, open floor plan, tons of character & unique architectural details; the list goes on & on. The property has 3 spacious bedrooms plus a private office (or 4th bedroom.) You can watch the sunrise over Boca Ciega Bay (2 blocks east,) watch the sunset on St.Pete Beach (2 blocks west,) enjoy a plethora of dining options on Historic Corey Avenue (2 blocks north) and on Gulf Boulevard (one block away). This home is the the heart of St. Pete Beach... yet it's nestled on a quiet street and very private. If you're looking for vibrant city life, downtown St.Pete is 20 minutes away. Enjoy the Iconic New St. Pete Pier, Mahaffey Theater, World class restaurants on Beach Drive, shopping, concerts at Jannus Landing, University of South Florida, Dali Museum, Tropicana Field, Museum of Fine Arts, Saturday Morning Market, Chihuly's glass exhibition, Vinoy Park, Countless rooftop bars, etc. Come live, work and play in Tampa Bay!
Location
State FL
County Pinellas
Community St Petersburg Beach Rep
Rooms
Other Rooms Attic, Bonus Room, Breakfast Room Separate, Den/Library/Office, Interior In-Law Suite
Interior
Interior Features Ceiling Fans(s), Eat-in Kitchen, High Ceilings, Living Room/Dining Room Combo, Master Bedroom Main Floor, Open Floorplan, Solid Surface Counters, Solid Wood Cabinets, Split Bedroom, Vaulted Ceiling(s), Window Treatments
Heating Heat Pump
Cooling Central Air
Flooring Terrazzo, Tile, Wood
Fireplaces Type Decorative, Gas, Living Room
Fireplace true
Appliance Dishwasher, Dryer, Gas Water Heater, Microwave, Range, Range Hood, Refrigerator, Washer
Laundry In Garage
Exterior
Exterior Feature Awning(s), Hurricane Shutters, Irrigation System, Lighting, Outdoor Shower, Rain Gutters, Sliding Doors
Garage Boat, Circular Driveway, Driveway, Garage Door Opener, Golf Cart Parking, Guest, Off Street, Oversized
Garage Spaces 1.0
Fence Fenced, Vinyl
Utilities Available Electricity Connected, Natural Gas Connected, Phone Available, Sewer Connected, Sprinkler Recycled, Street Lights, Water Connected
Waterfront false
Roof Type Shingle
Porch Covered, Front Porch
Attached Garage true
Garage true
Private Pool No
Building
Lot Description City Limits, In County, Landscaped, Near Marina, Near Public Transit, Sidewalk, Paved
Story 1
Entry Level One
Foundation Crawlspace
Lot Size Range 0 to less than 1/4
Sewer Public Sewer
Water Public
Architectural Style Bungalow
Structure Type Block, Stucco
New Construction false
Construction Status Financing,Inspections
Others
Pets Allowed Yes
Senior Community No
Ownership Fee Simple
Acceptable Financing Cash, Conventional, VA Loan
Listing Terms Cash, Conventional, VA Loan
Special Listing Condition None
Read Less Info
Want to know what your home might be worth? Contact us for a FREE valuation!

Our team is ready to help you sell your home for the highest possible price ASAP

© 2024 My Florida Regional MLS DBA Stellar MLS. All Rights Reserved.
Bought with RE/MAX ALL STAR
GET MORE INFORMATION

Kevin Tison
Broker Associate | License ID: BK626101
Broker Associate License ID: BK626101




