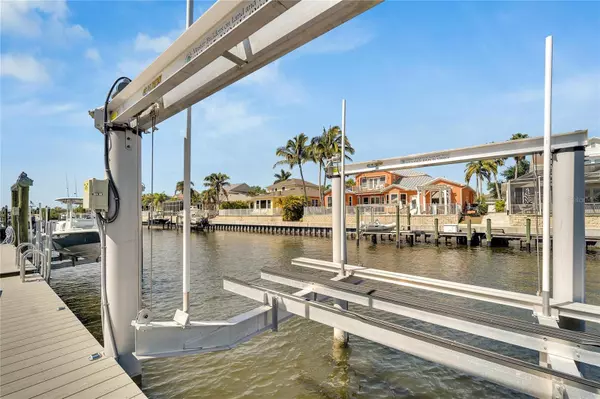For more information regarding the value of a property, please contact us for a free consultation.
Key Details
Sold Price $1,450,000
Property Type Single Family Home
Sub Type Single Family Residence
Listing Status Sold
Purchase Type For Sale
Square Footage 2,536 sqft
Price per Sqft $571
Subdivision Mirabay
MLS Listing ID T3432064
Sold Date 04/25/23
Bedrooms 4
Full Baths 3
Construction Status Inspections
HOA Fees $11/ann
HOA Y/N Yes
Originating Board Stellar MLS
Year Built 2020
Annual Tax Amount $5,761
Lot Size 8,276 Sqft
Acres 0.19
Lot Dimensions 80x104
Property Description
AGENT BONUS: SEE REMARKS IN REALTOR REMARKS. Welcome to the ultimate luxury home at 707 Pinckney, located in beautiful Apollo Beach, FL. This custom-built 4 bedroom /3 bath home offers 2536 square feet of spectacular living space which includes an oversized 3 car garage! The outside of the home features a brand-new custom luxury designed heated saltwater pool and spacious outdoor kitchen with pizza oven and beautiful granite countertops are being installed shortly! Entire pool area feature screened screening essentially opening up and doubling your entertainment space. This huge outdoor living area also has an area with privacy screening and motorized blind. This amazing Oasis is topped off with upgraded standing seam metal roofing and hurricane impact windows and slider doors- ensuring no storm shutters are needed.
Inside, you will be mesmerized by the dry wet bar with custom wine area, crown molding, plantation shutters and high tray ceilings.
The gourmet kitchen is equipped with quartz waterfall countertops, under cabinet lighting, self-closing cabinet, a built-in wine refrigerator and under counter ice maker! This is the good ice! There is plenty of room for all of your cooking needs with extended under counter storage and floor to ceiling cabinetry. The kitchen also features high-end Samsung appliances with WiFi smart capability. You have got to see the beautiful high end upgraded backsplash in person! It extends to the ceiling in the kitchen and bar area.
Set sail from your own back yard directly to Tampa Bay! 16K pound boat lift with highly upgraded dock pilings, along with high-speed motors with low angle cradles, water, power and underwater light are right at your own private dock. Lift is able to hold up to a 34 ft boat,
Other features of the home include epoxy garage floors, impact glass throughout, foam insulation and soundproof interior walls. Additionally, this home has 8’ solid core interior doors, high end floor tile throughout. The upgraded exterior landscape package is highlighted by 2 inch LED soffit lighting and Christmas light outlets in each corner controlled by switch. Gutters installed in front and rear. Entire home has 4 inch LED flush mount recessed lighting, sliding glass doors, 7 1/4 high baseboard in common areas, 5 1/4 in all bedrooms, Custom built barn door, 16 SEER hvac system, two tankless gas water heaters, All closets and pantrys have upgraded wooden shelving, Upgraded Samsung washer and dryer convey with the house in this huge laundry room with extra cabinets. Garage features upgraded wall mounted garage door openers and overhead storage. This entire home has central vac installed
The Primary Suite is a true dream space. Cozy with phenomenal views. The Windows feature dark out roll up shades and have been prewired for motorized blinds. Master shower is a retreat itself with dual shower heads, rain heads and body sprayers at each side, along with two in-wall niches. Dual vessel sinks.
You can feel secure with 4K cameras installed at each corner of house supplementing the full alarm system that has been installed. Operate all of the home’s technology from the iPad Station with music in living room, kitchen, master, office/bedroom and two areas of the lanai
Don't miss out on your dream home at 707 Pinckney, Apollo Beach FL.
Location
State FL
County Hillsborough
Community Mirabay
Zoning PD
Rooms
Other Rooms Den/Library/Office, Great Room
Interior
Interior Features Attic Ventilator, Ceiling Fans(s), Central Vaccum, Crown Molding, Eat-in Kitchen, High Ceilings, Kitchen/Family Room Combo, Master Bedroom Main Floor, Open Floorplan, Thermostat, Walk-In Closet(s)
Heating Central, Natural Gas
Cooling Central Air
Flooring Marble, Tile, Tile
Fireplace false
Appliance Cooktop, Dishwasher, Disposal, Dryer, Gas Water Heater, Ice Maker, Microwave, Other, Range, Washer, Wine Refrigerator
Laundry Laundry Room
Exterior
Exterior Feature Irrigation System, Outdoor Grill, Outdoor Kitchen, Sliding Doors
Garage Garage Door Opener
Garage Spaces 3.0
Pool Heated, In Ground, Lighting, Salt Water, Screen Enclosure
Community Features Clubhouse, Boat Ramp, Deed Restrictions, Fishing, Fitness Center, Gated, Golf Carts OK, Lake, Park, Playground, Restaurant, Tennis Courts, Water Access, Waterfront
Utilities Available Cable Connected, Electricity Connected, Natural Gas Connected, Sewer Connected, Sprinkler Meter, Street Lights, Underground Utilities, Water Connected
Amenities Available Basketball Court, Boat Slip, Clubhouse, Dock, Fitness Center, Gated, Lobby Key Required, Park, Pickleball Court(s), Playground, Pool, Sauna, Tennis Court(s)
Waterfront true
Waterfront Description Brackish Water
View Y/N 1
Water Access 1
Water Access Desc Brackish Water
View Water
Roof Type Metal
Porch Covered, Enclosed, Front Porch, Patio
Attached Garage true
Garage true
Private Pool Yes
Building
Story 1
Entry Level One
Foundation Slab
Lot Size Range 0 to less than 1/4
Builder Name Custom Home Build
Sewer Public Sewer
Water Public
Architectural Style Contemporary
Structure Type Block, Stucco
New Construction false
Construction Status Inspections
Schools
Elementary Schools Apollo Beach-Hb
Middle Schools Eisenhower-Hb
High Schools Lennard-Hb
Others
Pets Allowed Yes
Senior Community No
Ownership Fee Simple
Monthly Total Fees $11
Acceptable Financing Cash, Conventional, FHA, VA Loan
Membership Fee Required Required
Listing Terms Cash, Conventional, FHA, VA Loan
Special Listing Condition None
Read Less Info
Want to know what your home might be worth? Contact us for a FREE valuation!

Our team is ready to help you sell your home for the highest possible price ASAP

© 2024 My Florida Regional MLS DBA Stellar MLS. All Rights Reserved.
Bought with MIHARA & ASSOCIATES INC.
GET MORE INFORMATION

Kevin Tison
Broker Associate | License ID: BK626101
Broker Associate License ID: BK626101




