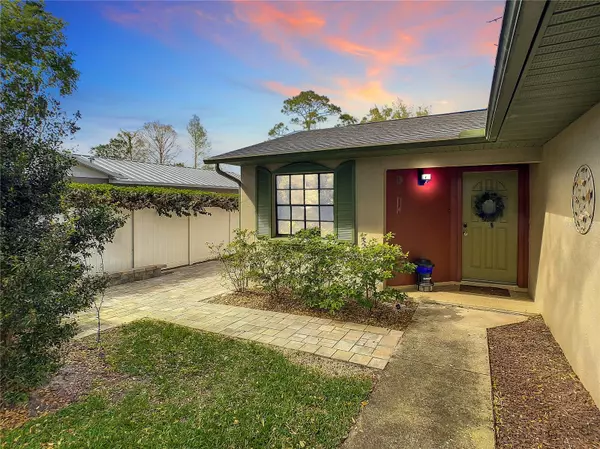For more information regarding the value of a property, please contact us for a free consultation.
Key Details
Sold Price $300,000
Property Type Single Family Home
Sub Type Single Family Residence
Listing Status Sold
Purchase Type For Sale
Square Footage 1,264 sqft
Price per Sqft $237
Subdivision Kaywood Rep
MLS Listing ID O6099046
Sold Date 05/19/23
Bedrooms 2
Full Baths 2
Construction Status Appraisal,Financing
HOA Y/N No
Originating Board Stellar MLS
Year Built 1986
Annual Tax Amount $4,357
Lot Size 8,712 Sqft
Acres 0.2
Lot Dimensions 135x70x129x65
Property Description
Welcome to 100 Quail Ridge Ct, where you'll find the perfect combination of style and comfort in a charming corner lot house. This 2-bedroom, 2-bathroom, 2-car garage home boasts 1,264 square feet under air conditioning and a total house size of 1,840 square feet.
As soon as you step inside, you'll be greeted by an inviting open concept living space that's perfect for entertaining. The kitchen area has been completely renovated with new self closing cabinets, granite countertops, stainless-steel appliances, a large farmers sink, and large window that provides plenty of natural light.
Both bathrooms have been tastefully remodeled with trendy single elevated sinks and stand-up showers. The master bedroom is spacious and offers a walking closet and large windows with view to the backyards.
Step outside to the large back patio customized with elegant pavers and plenty of grass space. The fenced-in backyard provides privacy and is perfect for hosting family events and gatherings.
Other notable features of this home include new roof (2021), new garage door opener (2020), hurricane shutters, and new interior doors. New AC (2012)
Located in a peaceful no HOA community, this stunning home is just minutes away from top-rated schools, shopping, dining, and entertainment options. Don't miss out on the opportunity to make this house your dream home. Schedule your showing today!
Location
State FL
County Seminole
Community Kaywood Rep
Zoning SR1
Rooms
Other Rooms Attic, Florida Room
Interior
Interior Features Ceiling Fans(s), Eat-in Kitchen, Kitchen/Family Room Combo, Living Room/Dining Room Combo, Master Bedroom Main Floor, Open Floorplan, Stone Counters, Thermostat, Vaulted Ceiling(s), Walk-In Closet(s)
Heating Electric
Cooling Central Air
Flooring Laminate, Tile
Fireplaces Type Living Room, Stone, Wood Burning
Furnishings Unfurnished
Fireplace true
Appliance Convection Oven, Cooktop, Dishwasher, Microwave, Refrigerator
Exterior
Exterior Feature French Doors, Irrigation System, Lighting, Rain Gutters
Garage Covered, Garage Door Opener, Ground Level, Off Street, Parking Pad
Garage Spaces 2.0
Fence Vinyl, Wood
Community Features Sidewalks
Utilities Available Cable Connected, Electricity Connected, Public, Street Lights, Water Connected
Waterfront false
View Garden
Roof Type Metal, Shingle
Porch Front Porch, Patio, Porch, Screened
Attached Garage true
Garage true
Private Pool No
Building
Lot Description Corner Lot, City Limits, Landscaped, Near Golf Course, Sidewalk, Paved
Story 1
Entry Level One
Foundation Slab
Lot Size Range 0 to less than 1/4
Sewer Septic Tank
Water Public
Structure Type Block
New Construction false
Construction Status Appraisal,Financing
Schools
Elementary Schools Bentley Elementary
Middle Schools Sanford Middle
High Schools Seminole High
Others
Pets Allowed Yes
Senior Community No
Pet Size Extra Large (101+ Lbs.)
Ownership Fee Simple
Acceptable Financing Cash, Conventional, FHA, VA Loan
Membership Fee Required None
Listing Terms Cash, Conventional, FHA, VA Loan
Num of Pet 2
Special Listing Condition None
Read Less Info
Want to know what your home might be worth? Contact us for a FREE valuation!

Our team is ready to help you sell your home for the highest possible price ASAP

© 2024 My Florida Regional MLS DBA Stellar MLS. All Rights Reserved.
Bought with FLORIDA REALTY INVESTMENTS
GET MORE INFORMATION

Kevin Tison
Broker Associate | License ID: BK626101
Broker Associate License ID: BK626101




