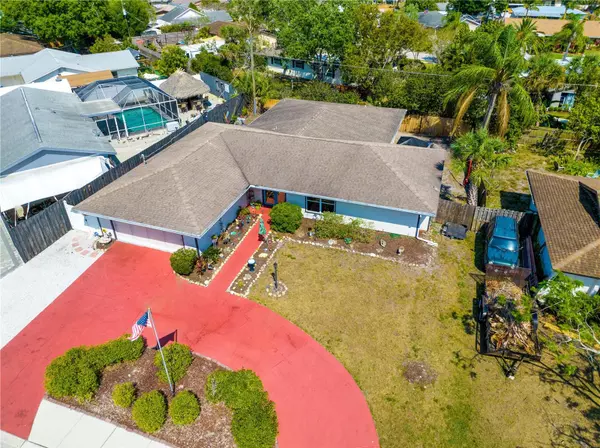For more information regarding the value of a property, please contact us for a free consultation.
Key Details
Sold Price $400,000
Property Type Single Family Home
Sub Type Single Family Residence
Listing Status Sold
Purchase Type For Sale
Square Footage 2,320 sqft
Price per Sqft $172
Subdivision Brentwood Estates
MLS Listing ID A4569734
Sold Date 07/31/23
Bedrooms 4
Full Baths 3
Construction Status Inspections
HOA Y/N No
Originating Board Stellar MLS
Year Built 1974
Annual Tax Amount $1,783
Lot Size 8,276 Sqft
Acres 0.19
Property Description
Welcome to your dream home nestled in a peaceful and well-established community on a quiet street! This stunning upgraded 4/3/2 property is sure to delight you and your family with its incredible features.
As you step inside, you'll immediately notice the split bedroom floor plan and the beautiful tile flooring throughout all the main living areas. The oversized lot provides a nice fenced area for privacy and plenty of room for parking your RV, cars, and other toys. The in-law suite is beautifully done and spacious, ensuring that everyone will feel comfortable and at home.
A breezeway connects the main home to the in-law suite, allowing for easy access to all areas.
PLUS, the attached in-law suite not only adds value and space to your home but also provides an income opportunity. With its private entrance, it could be rented out or used as a guest suite for loved ones . The possibilities are endless, making this home a smart investment for your future. Don't miss out on this rare opportunity to own a stunning upgraded property with income potential!
And when it comes to location, this home is steps away from shopping, the world's most beautiful beaches, UTC mall, and a plethora of restaurants.
This home is truly a gem, and it won't last long! Don't miss out on the opportunity to make this your forever home. Come inside and feel right at home!
Location
State FL
County Sarasota
Community Brentwood Estates
Zoning RSF3
Rooms
Other Rooms Attic
Interior
Interior Features Living Room/Dining Room Combo
Heating Central
Cooling Central Air
Flooring Ceramic Tile
Furnishings Unfurnished
Fireplace false
Appliance Dryer, Range, Refrigerator, Washer
Exterior
Exterior Feature French Doors
Garage Spaces 2.0
Utilities Available Public
Waterfront false
Roof Type Shingle
Attached Garage true
Garage true
Private Pool No
Building
Entry Level One
Foundation Slab
Lot Size Range 0 to less than 1/4
Sewer Public Sewer
Water Public
Structure Type Wood Frame
New Construction false
Construction Status Inspections
Others
Pets Allowed Yes
Senior Community No
Ownership Fee Simple
Acceptable Financing Cash, Conventional, FHA
Membership Fee Required None
Listing Terms Cash, Conventional, FHA
Special Listing Condition None
Read Less Info
Want to know what your home might be worth? Contact us for a FREE valuation!

Our team is ready to help you sell your home for the highest possible price ASAP

© 2024 My Florida Regional MLS DBA Stellar MLS. All Rights Reserved.
Bought with STELLAR NON-MEMBER OFFICE
GET MORE INFORMATION

Kevin Tison
Broker Associate | License ID: BK626101
Broker Associate License ID: BK626101




