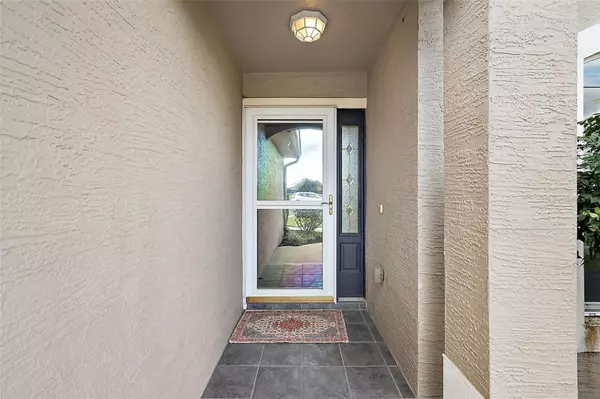For more information regarding the value of a property, please contact us for a free consultation.
Key Details
Sold Price $310,000
Property Type Single Family Home
Sub Type Single Family Residence
Listing Status Sold
Purchase Type For Sale
Square Footage 1,825 sqft
Price per Sqft $169
Subdivision Twin Lakes Estates
MLS Listing ID G5076397
Sold Date 02/07/24
Bedrooms 2
Full Baths 2
HOA Fees $45/ann
HOA Y/N Yes
Originating Board Stellar MLS
Year Built 2007
Annual Tax Amount $1,499
Lot Size 0.280 Acres
Acres 0.28
Property Description
Welcome home to the peace and tranquility of Twin Lakes Estates! Upon entering this quiet, gated community you will quickly notice the pride of ownership of your new neighbors. The same pride of ownership that you’ll see in this beautiful home! When you walk through the foyer you’ll find, in addition to the split plan 2 bedrooms and 2 baths, there is a separate den/office that could easily be used as a third bedroom. Continue in towards the dining room, living room combo with very high vaulted ceilings that really open up the space. The open kitchen has a wrap-around breakfast bar and the kitchen design is well thought out to accommodate your needs as the head chef, including a large pantry and the convenience of the laundry just off the kitchen. The living room is roomy and bright and is appointed with French doors that open up to your large Florida room! It has lots of natural light from the many windows overlooking the 16” x 11” back deck with mature landscaping, even with a view of Twin Lakes! It’s the perfect place for morning coffee or evening grilling! Leaving the living room you will find an extra-large primary bedroom with laminate wood floors awaits you and French doors that also open up to the Florida room. It includes a beautiful ensuite designed for luxury and comfort with a separate soaking tub and walk-in shower as well as a large walk-in closet. The home has many extras like an underground whole-house generator, owned solar panels and a new A/C. The community offers you a low HOA, community pool and clubhouse for you to enjoy. This home is a must see, call to schedule your appointment today!
Location
State FL
County Lake
Community Twin Lakes Estates
Zoning PUD
Rooms
Other Rooms Den/Library/Office, Florida Room
Interior
Interior Features Ceiling Fans(s), High Ceilings, Living Room/Dining Room Combo, Open Floorplan, Split Bedroom, Vaulted Ceiling(s), Walk-In Closet(s)
Heating Central, Electric
Cooling Central Air
Flooring Ceramic Tile, Laminate, Luxury Vinyl
Furnishings Negotiable
Fireplace true
Appliance Dishwasher, Dryer, Electric Water Heater, Microwave, Range, Refrigerator, Washer
Laundry Inside, Laundry Room
Exterior
Exterior Feature Hurricane Shutters, Irrigation System
Garage Spaces 2.0
Community Features Clubhouse, Community Mailbox, Deed Restrictions, Gated Community - No Guard, Golf Carts OK, Pool
Utilities Available BB/HS Internet Available, Electricity Connected, Propane, Solar, Street Lights, Underground Utilities, Water Connected
Amenities Available Pool
Waterfront false
View Y/N 1
Roof Type Shingle
Attached Garage true
Garage true
Private Pool No
Building
Lot Description City Limits
Entry Level One
Foundation Slab
Lot Size Range 1/4 to less than 1/2
Sewer Septic Tank
Water Public
Structure Type Block,Stucco
New Construction false
Others
Pets Allowed Yes
HOA Fee Include Pool,Pool,Private Road,Recreational Facilities
Senior Community Yes
Pet Size Medium (36-60 Lbs.)
Ownership Fee Simple
Monthly Total Fees $45
Acceptable Financing Cash, Conventional, FHA, USDA Loan, VA Loan
Membership Fee Required Required
Listing Terms Cash, Conventional, FHA, USDA Loan, VA Loan
Special Listing Condition None
Read Less Info
Want to know what your home might be worth? Contact us for a FREE valuation!

Our team is ready to help you sell your home for the highest possible price ASAP

© 2024 My Florida Regional MLS DBA Stellar MLS. All Rights Reserved.
Bought with COLDWELL BANKER VANGUARD EDGE
GET MORE INFORMATION

Kevin Tison
Broker Associate | License ID: BK626101
Broker Associate License ID: BK626101




