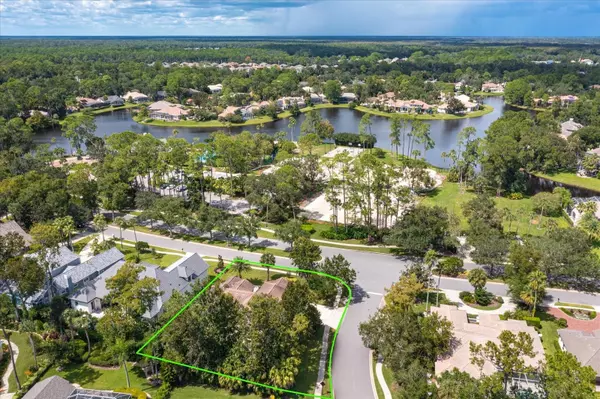For more information regarding the value of a property, please contact us for a free consultation.
Key Details
Sold Price $750,000
Property Type Single Family Home
Sub Type Single Family Residence
Listing Status Sold
Purchase Type For Sale
Square Footage 2,870 sqft
Price per Sqft $261
Subdivision Lake Forest
MLS Listing ID O6143691
Sold Date 02/09/24
Bedrooms 4
Full Baths 3
Construction Status Inspections
HOA Fees $233/ann
HOA Y/N Yes
Originating Board Stellar MLS
Year Built 2012
Annual Tax Amount $5,944
Lot Size 0.350 Acres
Acres 0.35
Lot Dimensions 124x145
Property Description
Stunning CUSTOM home with 4 Bedrooms, 3 Bathrooms and office featuring 2870 sq ft plus OVERSIZED 3 CAR SIDE ENTRY GARAGE on a private corner homesite across the street from the fabulous Lake Forest amenities. Built in 2012 with a TILE ROOF and double pane windows. Screen enclosed patio with beautiful TRAVERTINE floors and custom SUMMER KITCHEN featuring bartop with umbrella, grill and refrigerator was added in 2014. Perfect for outdoor entertaining! The open kitchen features GRANITE COUNTERS and tile backsplash, glazed cabinetry with CENTER ISLAND, STAINLESS STEEL APPLIANCES and pendant lights over the bartop. Cozy family room with GAS FIREPLACE and built in shelving. Thoughtful three way split floorplan with roomy master suite featuring HARDWOOD FLOORS and 2 walk in closets. Glamorous master bathroom features granite counters, SOAKING TUB, travertine floors and WALK THROUGH RAIN SHOWER plus dual showerheads. Magnificent ceilings with trays and crown molding. New AC August 2023. Lake Forest is a 24 hour guard gated community providing spacious clubhouse, fitness room, Jr Olympic pool and spa, lighted tennis and pickleball courts, sport court, playgrounds, sandy beach with volleyball court and spring fed 55 acre lake for canoeing. A beautiful home ready for you for the holidays!
Location
State FL
County Seminole
Community Lake Forest
Zoning R
Rooms
Other Rooms Den/Library/Office, Inside Utility
Interior
Interior Features Ceiling Fans(s), Crown Molding, Primary Bedroom Main Floor, Split Bedroom, Stone Counters, Walk-In Closet(s), Wet Bar, Window Treatments
Heating Central
Cooling Central Air
Flooring Carpet, Ceramic Tile, Wood
Fireplaces Type Family Room, Gas
Fireplace true
Appliance Bar Fridge, Dishwasher, Disposal, Dryer, Microwave, Range, Refrigerator, Washer
Laundry Inside, Laundry Room
Exterior
Exterior Feature French Doors, Irrigation System, Sliding Doors
Garage Garage Door Opener, Garage Faces Side, Oversized
Garage Spaces 3.0
Community Features Clubhouse, Deed Restrictions, Fitness Center, Gated Community - Guard, Playground, Pool, Tennis Courts
Utilities Available Cable Connected, Electricity Connected, Underground Utilities
Amenities Available Clubhouse, Fitness Center, Gated, Pickleball Court(s), Playground, Pool, Spa/Hot Tub, Tennis Court(s)
Waterfront false
Roof Type Tile
Porch Covered, Patio, Porch, Screened
Attached Garage true
Garage true
Private Pool No
Building
Lot Description Corner Lot, In County, Paved
Entry Level One
Foundation Slab
Lot Size Range 1/4 to less than 1/2
Sewer Public Sewer
Water Public
Architectural Style Mediterranean
Structure Type Block,Stucco,Wood Frame
New Construction false
Construction Status Inspections
Others
Pets Allowed Yes
Senior Community No
Ownership Fee Simple
Monthly Total Fees $233
Acceptable Financing Cash, Conventional, VA Loan
Membership Fee Required Required
Listing Terms Cash, Conventional, VA Loan
Special Listing Condition None
Read Less Info
Want to know what your home might be worth? Contact us for a FREE valuation!

Our team is ready to help you sell your home for the highest possible price ASAP

© 2024 My Florida Regional MLS DBA Stellar MLS. All Rights Reserved.
Bought with CHARLES RUTENBERG REALTY ORLANDO
GET MORE INFORMATION

Kevin Tison
Broker Associate | License ID: BK626101
Broker Associate License ID: BK626101




