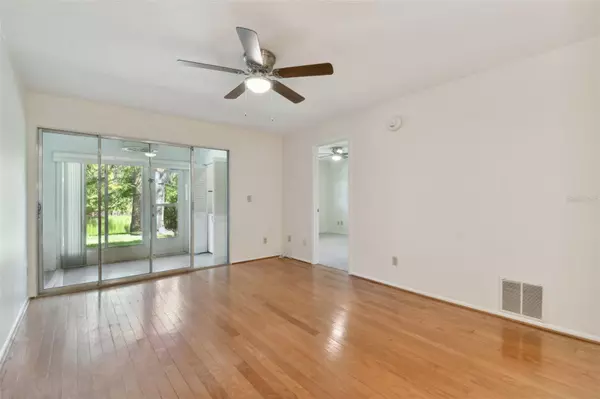For more information regarding the value of a property, please contact us for a free consultation.
Key Details
Sold Price $200,000
Property Type Single Family Home
Sub Type Villa
Listing Status Sold
Purchase Type For Sale
Square Footage 805 sqft
Price per Sqft $248
Subdivision Scotsdale Villa Condo 1 Phase 1 Bldg 165
MLS Listing ID U8174479
Sold Date 06/10/24
Bedrooms 2
Full Baths 2
Condo Fees $520
Construction Status Inspections,Kick Out Clause,Other Contract Contingencies
HOA Y/N No
Originating Board Stellar MLS
Year Built 1981
Annual Tax Amount $975
Property Description
Two bedroom/two bath split plan villa in a parklike setting in Delightful Dunedin. 1184 Montrose Place located in the desirable Scotsdale 55+ community is just steps from the pool and has plenty of visitor parking as well as a reserved carport space and there is a dedicated storage closet under the carport for all your pool toys. The interior is freshly painted. The list of “just replaced” includes primary bedroom carpet, all ceiling fans, dining area light fixture, toilet in primary bath, and blinds in Living Room and Bedrooms The enclosed back porch and outdoor patio look out over relaxing view of the pond and mature landscaping. Washer/dryer hook up and water heater are also enclosed on the back porch. Downtown Dunedin with its quaint shops and award-winning restaurants is only 2 miles away or just 5 miles to Honeymoon Island State Park and its sparkling light sand beaches. Sold "as-is". PLEASE REVIEW ENGINEERING REPORTS IN MLS ATTACHMENTS; repairs are complete. PLEASE REVIEW MOLD REPORT IN MLS ATTACHMENTS; repair is complete. PLEASE NOTE: Days on Market includes the 8 months of "off market time" for repairs. This information is deemed to be reliable but not guaranteed. Selling agent and buyer to verify all information pertaining to this property, including square footage, room sizes, condition, rules, and regulations.
Location
State FL
County Pinellas
Community Scotsdale Villa Condo 1 Phase 1 Bldg 165
Rooms
Other Rooms Inside Utility, Storage Rooms
Interior
Interior Features Ceiling Fans(s), Eat-in Kitchen, Living Room/Dining Room Combo, Walk-In Closet(s)
Heating Central, Electric
Cooling Central Air
Flooring Carpet, Ceramic Tile, Wood
Furnishings Unfurnished
Fireplace false
Appliance Dishwasher, Electric Water Heater, Microwave, Range, Refrigerator
Laundry Inside
Exterior
Exterior Feature Sliding Doors, Storage
Garage Guest
Pool In Ground
Community Features Buyer Approval Required, Clubhouse, Community Mailbox, Deed Restrictions, No Truck/RV/Motorcycle Parking, Pool, Tennis Courts
Utilities Available Cable Connected, Electricity Connected, Public, Sewer Connected, Water Connected
Waterfront false
View Y/N 1
Roof Type Tile
Porch Covered, Enclosed, Front Porch, Patio, Rear Porch
Garage false
Private Pool No
Building
Story 1
Entry Level One
Foundation Slab
Lot Size Range Non-Applicable
Sewer Public Sewer
Water Public
Structure Type Block
New Construction false
Construction Status Inspections,Kick Out Clause,Other Contract Contingencies
Others
Pets Allowed Breed Restrictions, Dogs OK, Number Limit, Size Limit, Yes
HOA Fee Include Cable TV,Pool,Escrow Reserves Fund,Insurance,Maintenance Structure,Maintenance Grounds,Management,Pest Control,Private Road,Recreational Facilities,Sewer,Trash,Water
Senior Community Yes
Pet Size Small (16-35 Lbs.)
Ownership Condominium
Monthly Total Fees $520
Acceptable Financing Cash, Conventional
Membership Fee Required None
Listing Terms Cash, Conventional
Num of Pet 1
Special Listing Condition None
Read Less Info
Want to know what your home might be worth? Contact us for a FREE valuation!

Our team is ready to help you sell your home for the highest possible price ASAP

© 2024 My Florida Regional MLS DBA Stellar MLS. All Rights Reserved.
Bought with EXP REALTY
GET MORE INFORMATION

Kevin Tison
Broker Associate | License ID: BK626101
Broker Associate License ID: BK626101




