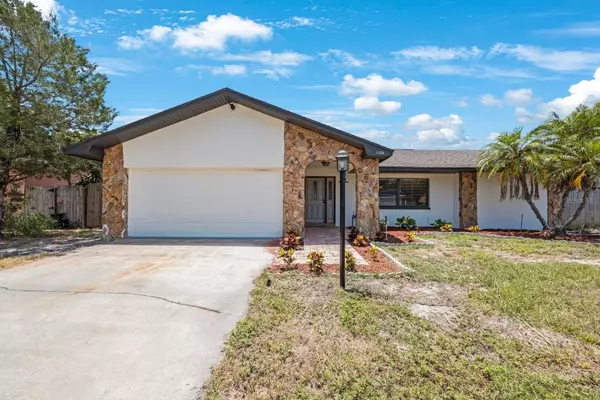For more information regarding the value of a property, please contact us for a free consultation.
Key Details
Sold Price $505,000
Property Type Single Family Home
Sub Type Single Family Residence
Listing Status Sold
Purchase Type For Sale
Square Footage 1,525 sqft
Price per Sqft $331
Subdivision Richmond Hill
MLS Listing ID U8244913
Sold Date 07/08/24
Bedrooms 3
Full Baths 2
Construction Status Appraisal,Financing,Inspections
HOA Y/N No
Originating Board Stellar MLS
Year Built 1987
Annual Tax Amount $2,331
Lot Size 9,147 Sqft
Acres 0.21
Lot Dimensions 74x120
Property Description
Scroll no further! Are you looking for a spacious, lovingly maintained pool home with a desirable split floor plan? This 3-bedroom, 2-bath, 2-car garage pool home with a heated spa, is nestled in the established community of Richmond Hill and is sure to check all of the boxes. As you approach this lovely home, you will be greeted by the welcoming curb appeal. Once you step foot inside, you will be enticed by the desirable split floor plan, perfect for family and entertaining. Whip up your favorite meal in the fully updated kitchen with soft-close shaker style cabinetry, stainless steel appliances, a breakfast bar with seating for two and a custom spice cabinet to suite all of your cooking needs. Make your way out to the oversized backyard, where you can enjoy a dip in the pool, a little R&R in the heated spa or watch the family play while lounging on the paver pool deck. After a day in the sun, you can rest easy in the large primary suite with a separate vanity space, walk-in closet and beautifully updated ensuite.
This home truly has it all with additional features that include; A livingroom/dining room combo to welcome your guests, a separate family room off of the kitchen with a skylight for added natural light, a large Florida room with a wall unit for added comfort on those hot summer days, access to the second bathroom from the rear Florida room to serve as a great pool bath, generous room sizes, ample storage and so much more! Additional updates include; Recently renovated bathrooms with new vanities, lighting and tile shower/tub surrounds. New interior and exterior paint, ceiling fans, HVAC (2015), Water Heater (2015). This home truly makes living the Florida lifestyle easy! Located within minutes of local beaches, the Pinellas Trail, local parks, shops, your new favorite restaurants and so much more! Check out the 3D Matterport Tour and schedule your private tour today!
Location
State FL
County Pinellas
Community Richmond Hill
Rooms
Other Rooms Family Room, Florida Room
Interior
Interior Features Ceiling Fans(s), Eat-in Kitchen, Kitchen/Family Room Combo, Living Room/Dining Room Combo, Skylight(s), Split Bedroom, Thermostat, Walk-In Closet(s)
Heating Central
Cooling Central Air
Flooring Laminate, Tile
Fireplace false
Appliance Dishwasher, Disposal, Electric Water Heater, Ice Maker, Microwave, Range, Refrigerator, Washer
Laundry In Garage
Exterior
Exterior Feature Lighting, Rain Gutters
Garage Driveway, On Street
Garage Spaces 2.0
Fence Wood
Pool Gunite, In Ground, Lighting
Utilities Available Cable Connected, Electricity Connected, Propane, Sewer Connected, Street Lights, Water Connected
Waterfront false
Roof Type Shingle
Attached Garage true
Garage true
Private Pool Yes
Building
Story 1
Entry Level One
Foundation Slab
Lot Size Range 0 to less than 1/4
Sewer Public Sewer
Water Public
Structure Type Stucco
New Construction false
Construction Status Appraisal,Financing,Inspections
Schools
Elementary Schools Mildred Helms Elementary-Pn
Middle Schools Largo Middle-Pn
High Schools Largo High-Pn
Others
Pets Allowed Yes
Senior Community No
Ownership Fee Simple
Acceptable Financing Cash, Conventional
Listing Terms Cash, Conventional
Special Listing Condition None
Read Less Info
Want to know what your home might be worth? Contact us for a FREE valuation!

Our team is ready to help you sell your home for the highest possible price ASAP

© 2024 My Florida Regional MLS DBA Stellar MLS. All Rights Reserved.
Bought with IMPACT REALTY TAMPA BAY
GET MORE INFORMATION

Kevin Tison
Broker Associate | License ID: BK626101
Broker Associate License ID: BK626101


