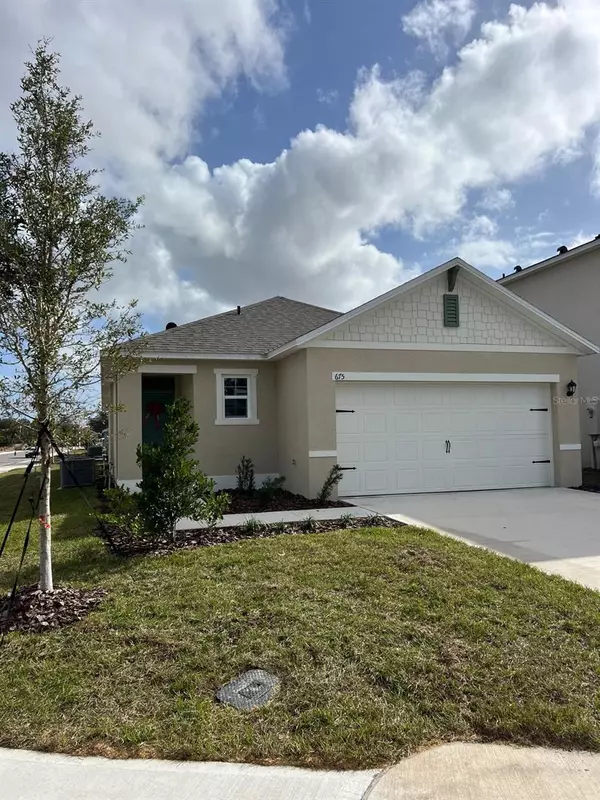
UPDATED:
12/22/2024 10:02 AM
Key Details
Property Type Single Family Home
Sub Type Single Family Residence
Listing Status Active
Purchase Type For Rent
Square Footage 1,504 sqft
Subdivision Cascades
MLS Listing ID O6266251
Bedrooms 3
Full Baths 2
HOA Y/N No
Originating Board Stellar MLS
Year Built 2024
Lot Size 5,227 Sqft
Acres 0.12
Property Description
The open-concept layout seamlessly connects the kitchen, dining, and living areas, creating a versatile and inviting space for relaxation or entertaining. Step outside to the covered lanai, perfect for enjoying your backyard retreat.
The modern kitchen is equipped with sleek quartz countertops, stainless steel appliances, and a convenient walk-in pantry, combining both functionality and elegance. Each bedroom features soft carpeted floors and spacious closets, offering flexibility to use them as bedrooms, home offices, or creative spaces.
The primary suite, located at the rear of the home for privacy, includes an ensuite bathroom with a double vanity and a walk-in closet—ideal for convenience and comfort.
This home is built with durable concrete block construction and features smart home technology, allowing you to control your home's systems from your smart device, whether you're at home or away.
Location
State FL
County Polk
Community Cascades
Interior
Interior Features Open Floorplan, Solid Surface Counters, Thermostat, Walk-In Closet(s)
Heating Central, Electric
Cooling Central Air
Flooring Carpet, Ceramic Tile
Furnishings Unfurnished
Fireplace false
Appliance Dishwasher, Disposal, Electric Water Heater, Microwave, Range
Laundry Inside, Laundry Room
Exterior
Exterior Feature Irrigation System, Sidewalk, Sliding Doors
Garage Spaces 2.0
Community Features Deed Restrictions, Park, Playground, Pool, Sidewalks
Utilities Available Cable Available, Electricity Connected, Phone Available, Sewer Connected, Street Lights, Underground Utilities, Water Connected
Amenities Available Playground, Pool, Trail(s)
Attached Garage true
Garage true
Private Pool No
Building
Lot Description Conservation Area, City Limits, Level
Entry Level One
Builder Name DR HORTON
Sewer Public Sewer
Water Public
New Construction true
Schools
Elementary Schools Horizons Elementary
Middle Schools Boone Middle
High Schools Ridge Community Senior High
Others
Pets Allowed Yes
Senior Community No
Membership Fee Required Required

GET MORE INFORMATION

Kevin Tison
Broker Associate | License ID: BK626101
Broker Associate License ID: BK626101




