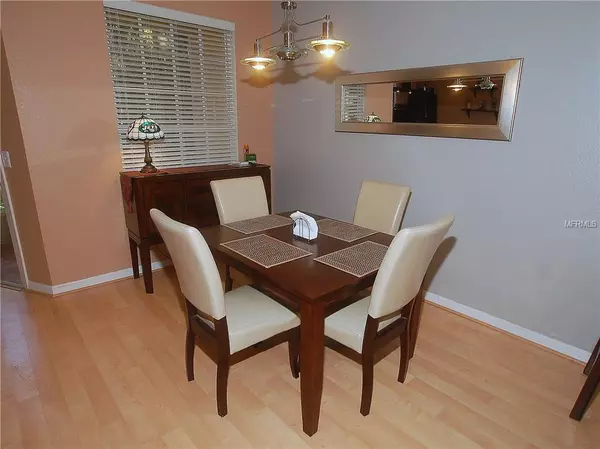For more information regarding the value of a property, please contact us for a free consultation.
Key Details
Sold Price $196,500
Property Type Townhouse
Sub Type Townhouse
Listing Status Sold
Purchase Type For Sale
Square Footage 1,741 sqft
Price per Sqft $112
Subdivision Ashley Downs
MLS Listing ID U8027470
Sold Date 06/27/19
Bedrooms 3
Full Baths 2
Half Baths 1
Construction Status Inspections
HOA Fees $251/mo
HOA Y/N Yes
Year Built 2000
Annual Tax Amount $3,453
Lot Size 1,306 Sqft
Acres 0.03
Property Description
This townhome sits in the sought after gated community of Ashley Downs in north Palm Harbor. It features 2 relaxing screened porches with tranquil views of woods & nature... NO rear neighbors here! It offers a spacious, open floor plan that includes: welcoming foyer, updated kitchen w/breakfast bar, large formal living & dining areas w/sliders to porch, downstairs 1/2 bath, dramatic stairwell, huge master suite w/soaring ceilings - walk-in closet & sliders to private porch, master bath w/dual vanities - large walk-in shower & private toilet, 2 additional bedrooms, hallway full bath, utility closet for washer & dryer, plus a 1-car garage. Updates include, KITCHEN: granite counters, stainless sink & faucet, tiled backsplash, stainless steel refrigerator - range - microwave & dishwasher, HOME: efficient wood laminate & ceramic tile floors downstairs, interior paint, custom tiled master shower & showerhead, PLUS a brand new roof. Ashley Downs is a meticulously maintained gated community with a beautifully paved pool & spa, rest rooms & screened gazebo. It sits adjacent to the famous Innisbrook Golf & Tennis Resort featuring 4 championship golf courses & clay tennis courts. Property is also ideally located near several shopping hubs, Old Palm Harbor, the Sponge Docks of Tarpon Springs, Crystal Beach, the Dunedin Causeway, Honeymoon Island & Historic Downtown Dunedin. This is a MUST SEE for buyers seeking maintenance free living in a sought after Palm Harbor community.
Location
State FL
County Pinellas
Community Ashley Downs
Zoning RPD-15
Rooms
Other Rooms Attic
Interior
Interior Features Attic Ventilator, Ceiling Fans(s), High Ceilings, Living Room/Dining Room Combo, Split Bedroom, Stone Counters, Vaulted Ceiling(s), Walk-In Closet(s)
Heating Central, Electric
Cooling Central Air
Flooring Carpet, Ceramic Tile, Laminate
Furnishings Unfurnished
Fireplace false
Appliance Convection Oven, Dishwasher, Disposal, Electric Water Heater, Microwave, Range, Refrigerator
Laundry Inside, Laundry Closet
Exterior
Exterior Feature Irrigation System, Lighting, Rain Gutters, Sliding Doors
Garage Driveway, Garage Door Opener
Garage Spaces 1.0
Pool Gunite, In Ground, Lighting, Outside Bath Access
Community Features Association Recreation - Owned, Deed Restrictions, Pool, Sidewalks
Utilities Available Cable Connected, Electricity Connected, Phone Available, Public, Sprinkler Recycled, Street Lights
Amenities Available Cable TV, Gated, Maintenance, Pool, Security
View Trees/Woods
Roof Type Shingle
Porch Rear Porch, Screened
Attached Garage true
Garage true
Private Pool No
Building
Lot Description In County, Near Golf Course, Sidewalk, Paved
Story 2
Entry Level Two
Foundation Slab
Lot Size Range Up to 10,889 Sq. Ft.
Sewer Public Sewer
Water Public
Architectural Style Contemporary
Structure Type Block,Stucco,Wood Frame
New Construction false
Construction Status Inspections
Schools
Elementary Schools Sutherland Elementary-Pn
Middle Schools Tarpon Springs Middle-Pn
High Schools Tarpon Springs High-Pn
Others
Pets Allowed Yes
HOA Fee Include Cable TV,Pool,Escrow Reserves Fund,Maintenance Structure,Maintenance Grounds,Management,Pool,Private Road,Security,Trash
Senior Community No
Pet Size Small (16-35 Lbs.)
Ownership Fee Simple
Monthly Total Fees $251
Acceptable Financing Cash, Conventional
Membership Fee Required Required
Listing Terms Cash, Conventional
Num of Pet 1
Special Listing Condition None
Read Less Info
Want to know what your home might be worth? Contact us for a FREE valuation!

Our team is ready to help you sell your home for the highest possible price ASAP

© 2024 My Florida Regional MLS DBA Stellar MLS. All Rights Reserved.
Bought with RE/MAX REALTEC GROUP INC
GET MORE INFORMATION

Kevin Tison
Broker Associate | License ID: BK626101
Broker Associate License ID: BK626101




