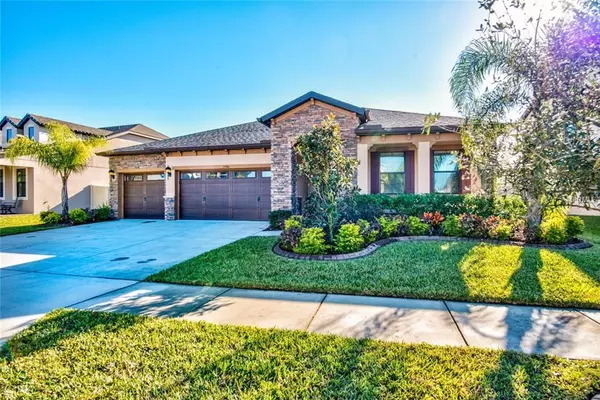For more information regarding the value of a property, please contact us for a free consultation.
Key Details
Sold Price $350,000
Property Type Single Family Home
Sub Type Single Family Residence
Listing Status Sold
Purchase Type For Sale
Square Footage 2,419 sqft
Price per Sqft $144
Subdivision Union Park Ph 3B
MLS Listing ID T3150537
Sold Date 03/08/19
Bedrooms 4
Full Baths 3
Construction Status Appraisal,Financing,Inspections
HOA Fees $41/qua
HOA Y/N Yes
Year Built 2016
Annual Tax Amount $6,392
Lot Size 8,276 Sqft
Acres 0.19
Property Description
Beautiful Home Located in sought after Union Park / Wesley Chapel. Extremely close to the outlet mall, Wiregrass, Ice rink, Hospital, 75/275. This home is better than new! All work within the home was professionally completed. Home Features the following: The kitchen has been fully renovated and features solid wood cabinets, massive island with double stacked granite, exterior counters are quartz, and stainless steel appliances (yes the home is only 3 years old but seriously... look at the kitchen). Wood Plank tile throughout all of your main living areas and secondary baths. Custom wainscoting in your foyer leads you to your amazing open floor plan. Crown molding in all of your living areas and master. Custom built in dining nook with a farmhouse table (stays with the home as it was specifically built for the space). Nest thermostat, home security system with a ring doorbell, ring camera outside of the garage, alarm sensors on all windows and doors (including your garage doors), glass shatter sense, and motion detector. To say the home is protected is an understatement :). All of your bedrooms are truly oversized so sell your twin beds and jump up to a king in each room. Your backyard can easily fit a pool and is fully fenced. Don't miss the opportunity to own this home. Set your showings up today.
Location
State FL
County Pasco
Community Union Park Ph 3B
Zoning MPUD
Interior
Interior Features Built-in Features, Ceiling Fans(s), Crown Molding, High Ceilings, Open Floorplan, Solid Surface Counters, Solid Wood Cabinets, Tray Ceiling(s), Walk-In Closet(s)
Heating Central, Heat Pump
Cooling Central Air
Flooring Carpet, Tile
Fireplace false
Appliance Dishwasher, Disposal, Microwave, Range, Refrigerator
Laundry Inside
Exterior
Exterior Feature Fence, Irrigation System, Rain Gutters, Sliding Doors
Garage Spaces 3.0
Community Features Deed Restrictions, Fitness Center, Park, Playground
Utilities Available Cable Connected
Amenities Available Basketball Court, Clubhouse, Fitness Center, Park, Playground, Pool
Waterfront false
Roof Type Shingle
Porch Front Porch
Attached Garage true
Garage true
Private Pool No
Building
Foundation Slab
Lot Size Range Up to 10,889 Sq. Ft.
Sewer Public Sewer
Water None
Structure Type Block
New Construction false
Construction Status Appraisal,Financing,Inspections
Schools
Elementary Schools Double Branch Elementary
Middle Schools John Long Middle-Po
High Schools Wiregrass Ranch High-Po
Others
Pets Allowed Yes
Senior Community No
Ownership Fee Simple
Monthly Total Fees $41
Acceptable Financing Cash, Conventional, FHA, VA Loan
Membership Fee Required Required
Listing Terms Cash, Conventional, FHA, VA Loan
Special Listing Condition None
Read Less Info
Want to know what your home might be worth? Contact us for a FREE valuation!

Our team is ready to help you sell your home for the highest possible price ASAP

© 2024 My Florida Regional MLS DBA Stellar MLS. All Rights Reserved.
Bought with ELITE GLOBAL REALTY LLC
GET MORE INFORMATION

Kevin Tison
Broker Associate | License ID: BK626101
Broker Associate License ID: BK626101




