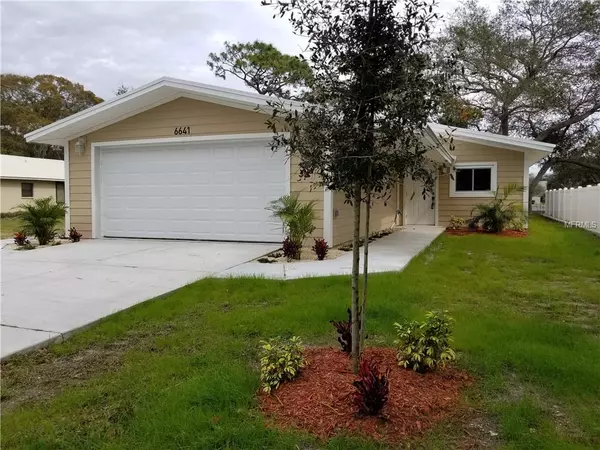For more information regarding the value of a property, please contact us for a free consultation.
Key Details
Sold Price $258,000
Property Type Single Family Home
Sub Type Single Family Residence
Listing Status Sold
Purchase Type For Sale
Square Footage 1,675 sqft
Price per Sqft $154
Subdivision Alston Park
MLS Listing ID U8030034
Sold Date 05/06/19
Bedrooms 3
Full Baths 2
Construction Status Appraisal,Financing,Inspections
HOA Y/N No
Year Built 2017
Annual Tax Amount $1,275
Lot Size 5,227 Sqft
Acres 0.12
Lot Dimensions 50x108
Property Description
Do you want a new home that has never been lived in? Then you have come to the right place! Do you want to stay under $270,000, then this home is calling you! This house is made out of steel & pvc siding. You can't get better than that in a newer type of construction! Just think NO TERMITES! It's a house that your friends and families will want to come stay safe at during a Florida hurricane. If you have been looking for a new single family home under $270,000, with Minimal Yard Maintenance to take care of, then you have come to the right place! This home offers 3 bedrooms with 2 baths, an inside laundry area, a kitchen pantry, all new cabinets with granite counter tops in the kitchen and both bathrooms, stainless steel kitchen appliances, textured walls & ceilings, tile and laminate flooring through out, an on demand hot water heater, a covered open porch, hurricane impact windows and a 2 car garage with a hurricane rated door. A propane tank has been added, if you should ever want to add a gas stove. Vinyl fence is being installed with 2 gates over the next 2 weeks for privacy. This home is located in the City of Pinellas Park and in a non-flood zone area. Close to shopping, restaurants, and within 10 minutes to the interstate for commuting or out to the beaches for relaxing. Blue prints will go to new owner at closing. All measurements are approximate. Come make this your new home today!
Location
State FL
County Pinellas
Community Alston Park
Direction N
Rooms
Other Rooms Inside Utility
Interior
Interior Features Kitchen/Family Room Combo, Solid Wood Cabinets, Split Bedroom, Stone Counters, Walk-In Closet(s)
Heating Central, Propane
Cooling Central Air
Flooring Ceramic Tile, Laminate
Furnishings Unfurnished
Fireplace false
Appliance Dishwasher, Disposal, Microwave, Range, Refrigerator, Tankless Water Heater
Laundry Inside
Exterior
Exterior Feature Sidewalk
Garage Covered, Driveway, Garage Door Opener
Garage Spaces 2.0
Utilities Available Electricity Connected, Propane, Public, Sewer Connected
Waterfront false
Roof Type Metal
Porch Covered, Rear Porch
Attached Garage true
Garage true
Private Pool No
Building
Lot Description City Limits, Paved
Entry Level One
Foundation Slab
Lot Size Range Up to 10,889 Sq. Ft.
Builder Name Owner-James Des Rochers
Sewer Public Sewer
Water Public
Structure Type Metal Frame,Wood Siding
New Construction true
Construction Status Appraisal,Financing,Inspections
Schools
Elementary Schools Rawlings Elementary-Pn
Middle Schools Pinellas Park Middle-Pn
High Schools Dixie Hollins High-Pn
Others
Pets Allowed Yes
Senior Community No
Ownership Fee Simple
Acceptable Financing Cash, Conventional, FHA, VA Loan
Listing Terms Cash, Conventional, FHA, VA Loan
Special Listing Condition None
Read Less Info
Want to know what your home might be worth? Contact us for a FREE valuation!

Our team is ready to help you sell your home for the highest possible price ASAP

© 2024 My Florida Regional MLS DBA Stellar MLS. All Rights Reserved.
Bought with MARRY BELL
GET MORE INFORMATION

Kevin Tison
Broker Associate | License ID: BK626101
Broker Associate License ID: BK626101




