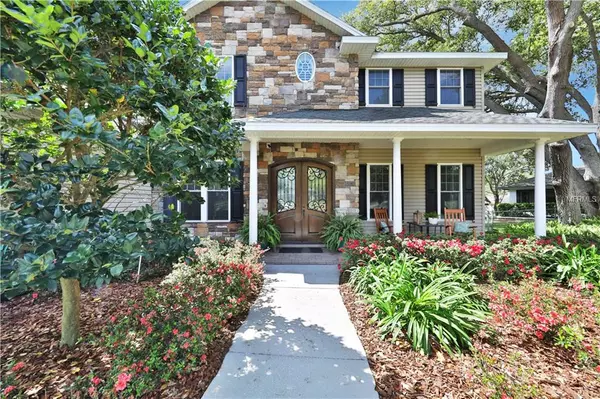For more information regarding the value of a property, please contact us for a free consultation.
Key Details
Sold Price $440,000
Property Type Single Family Home
Sub Type Single Family Residence
Listing Status Sold
Purchase Type For Sale
Square Footage 3,005 sqft
Price per Sqft $146
Subdivision Cypress Grove Ph 02 Stage 01
MLS Listing ID P4905042
Sold Date 05/17/19
Bedrooms 5
Full Baths 3
Half Baths 1
Construction Status Appraisal,Financing,Inspections
HOA Y/N No
Year Built 2006
Annual Tax Amount $1,429
Lot Size 0.540 Acres
Acres 0.54
Property Description
GORGEOUS EXECUTIVE POOL HOME boasting 3,000+ sq. ft. with 2 master suites on a stunning lot with majestic oaks and manicured lawn. This custom built, lakefront home offers an impressive openness and split bedroom plan. Double door entry invites you in to where you find the sophisticated living room, dining room combo overlooking a huge screened pool/patio and lake. The kitchen features an abundance of custom cabinets, granite counters, cooking island, breakfast bar and matching stainless steel appliances with notable individual refrigerator and freezer. A spacious family room sits off of the living room offering space for entertaining friends and family. A first level master en suite is perfect for house guests or owner. The second floor houses a stunning master suite with picture window view over the pool and out to the lake. This suite’s magnitude affords a morning breakfast/coffee station, sitting area, walk-in closets and luxury bathroom with extensive his & hers cabinetry, soaker tub and walk-in shower. Upstairs has an open balcony pathway overlooking the living/dining area, where arched windows allow light and view of the pool. Second level also has 2 big en suite bedrooms with walk-in closets. This magnificent residence is perfect for elegant entertaining or a growing family! An elaborate summer kitchen gives convenience when enjoying poolside gatherings and the fenced yard gives security for pets. You will find this is a prime location to Winter Haven, US Hwy. 27, shopping, dining and more.
Location
State FL
County Polk
Community Cypress Grove Ph 02 Stage 01
Zoning PUD
Rooms
Other Rooms Bonus Room, Breakfast Room Separate, Inside Utility
Interior
Interior Features Built-in Features, Cathedral Ceiling(s), Ceiling Fans(s), Coffered Ceiling(s), Crown Molding, Eat-in Kitchen, High Ceilings, Living Room/Dining Room Combo, Open Floorplan, Solid Wood Cabinets, Split Bedroom, Walk-In Closet(s), Window Treatments
Heating Central
Cooling Central Air, Zoned
Flooring Carpet, Ceramic Tile
Fireplace false
Appliance Built-In Oven, Cooktop, Dishwasher, Disposal, Microwave, Refrigerator
Laundry Laundry Room
Exterior
Exterior Feature French Doors, Irrigation System, Lighting, Outdoor Kitchen
Garage Driveway, Garage Door Opener, Oversized
Garage Spaces 2.0
Pool Gunite, In Ground, Lighting
Utilities Available BB/HS Internet Available, Cable Available, Electricity Connected, Public, Sewer Connected, Street Lights
Waterfront true
Waterfront Description Lake
View Y/N 1
Water Access 1
Water Access Desc Lake,Pond
Roof Type Shingle
Porch Covered, Deck, Front Porch, Patio, Rear Porch, Screened
Attached Garage true
Garage true
Private Pool Yes
Building
Lot Description City Limits, Level, Paved
Entry Level Two
Foundation Slab
Lot Size Range 1/2 Acre to 1 Acre
Sewer Public Sewer
Water Public, Well
Architectural Style Contemporary, Traditional
Structure Type Brick,Siding
New Construction false
Construction Status Appraisal,Financing,Inspections
Others
Senior Community No
Ownership Fee Simple
Acceptable Financing Cash, Conventional, FHA, VA Loan
Listing Terms Cash, Conventional, FHA, VA Loan
Special Listing Condition None
Read Less Info
Want to know what your home might be worth? Contact us for a FREE valuation!

Our team is ready to help you sell your home for the highest possible price ASAP

© 2024 My Florida Regional MLS DBA Stellar MLS. All Rights Reserved.
Bought with KELLER WILLIAMS REALTY
GET MORE INFORMATION

Kevin Tison
Broker Associate | License ID: BK626101
Broker Associate License ID: BK626101




