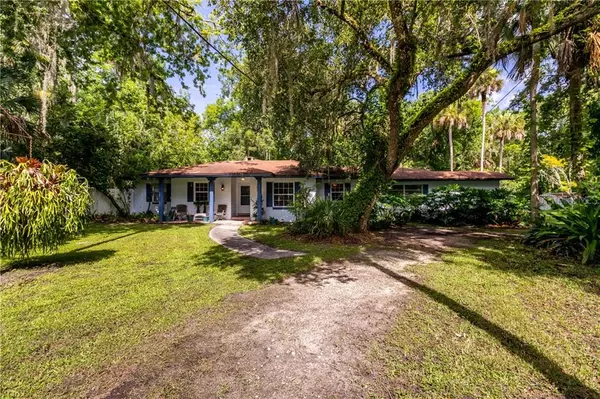For more information regarding the value of a property, please contact us for a free consultation.
Key Details
Sold Price $310,000
Property Type Single Family Home
Sub Type Single Family Residence
Listing Status Sold
Purchase Type For Sale
Square Footage 1,984 sqft
Price per Sqft $156
Subdivision Black Hammock
MLS Listing ID O5799791
Sold Date 09/23/19
Bedrooms 4
Full Baths 2
Construction Status Inspections
HOA Y/N No
Year Built 1972
Annual Tax Amount $2,742
Lot Size 3.320 Acres
Acres 3.32
Property Description
Location, Location, Location! Welcome to your new home situated on 3.32 acres offering lots of opportunity in a country living setting just minutes from the retail conveniences and highway access. This home is being sold "As Is" offering the perfect potential. This spacious home offers a tree lined landscape, ceramic tile throughout most of the home, peaceful front porch living, is pastured for horses, a large formal dining room, galley kitchen with eat in breakfast nook, living room with a gas fireplace, mantle and built in, updated master bath with marble countertop, large interior laundry room that includes access outside a sink, counter space and more storage than you'll need as well as an oversized enclosed garage with unheard of storage that can be converted into a guest quarters, studio or bonus room. As an added convenience the home is equipped with a generator installed in 2004 for electric back ups during the FL storms and hurricane season. The home offers a storage shed, 2 A/C units for ease of heating / cooling of the home. A/C (1 of the units) was replaced July 2019, Hot Water Heater 2018, Roof 2015, New Drain Field 2015 All room dimensions and property lines are estimates and should be verified by the buyer. Items that convey:Freezer and add'tl refrigerator in the enclosed garage, Dining Room Table, chairs and China Cabinet, breakfast nook table and chairs as well as the back covered patio furniture.
Location
State FL
County Seminole
Community Black Hammock
Zoning A-5
Rooms
Other Rooms Formal Dining Room Separate, Inside Utility, Storage Rooms
Interior
Interior Features Built-in Features, Ceiling Fans(s), Eat-in Kitchen, Skylight(s), Solid Wood Cabinets, Thermostat, Walk-In Closet(s), Window Treatments
Heating Central, Electric
Cooling Central Air
Flooring Carpet, Ceramic Tile
Fireplaces Type Gas, Living Room
Fireplace true
Appliance Cooktop, Electric Water Heater, Freezer, Microwave, Range, Refrigerator
Laundry Inside, Laundry Room
Exterior
Exterior Feature Sliding Doors, Storage
Garage Circular Driveway, Converted Garage, Off Street
Utilities Available BB/HS Internet Available, Cable Available, Electricity Available, Electricity Connected, Phone Available
Waterfront false
View Park/Greenbelt, Trees/Woods
Roof Type Shingle
Porch Covered, Front Porch, Patio
Garage false
Private Pool No
Building
Lot Description Level, Oversized Lot, Pasture, Zoned for Horses
Entry Level One
Foundation Slab
Lot Size Range Two + to Five Acres
Sewer Septic Tank
Water Well
Architectural Style Ranch
Structure Type Block
New Construction false
Construction Status Inspections
Schools
Elementary Schools Geneva Elementary
Middle Schools Jackson Heights Middle
High Schools Oviedo High
Others
Senior Community No
Ownership Fee Simple
Acceptable Financing Cash, Conventional, FHA, VA Loan
Listing Terms Cash, Conventional, FHA, VA Loan
Special Listing Condition None
Read Less Info
Want to know what your home might be worth? Contact us for a FREE valuation!

Our team is ready to help you sell your home for the highest possible price ASAP

© 2024 My Florida Regional MLS DBA Stellar MLS. All Rights Reserved.
Bought with EMPIRE NETWORK REALTY
GET MORE INFORMATION

Kevin Tison
Broker Associate | License ID: BK626101
Broker Associate License ID: BK626101




