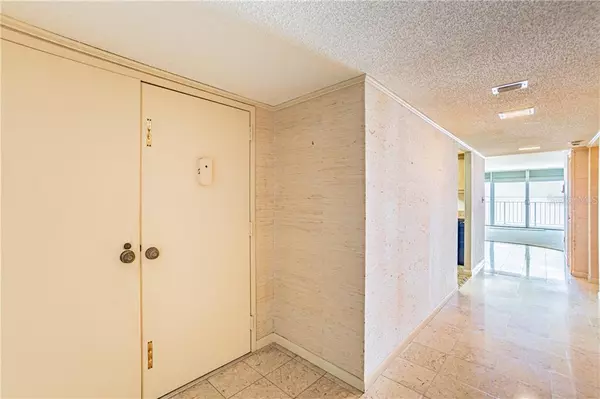For more information regarding the value of a property, please contact us for a free consultation.
Key Details
Sold Price $410,000
Property Type Condo
Sub Type Condominium
Listing Status Sold
Purchase Type For Sale
Square Footage 1,584 sqft
Price per Sqft $258
Subdivision Bayshore Diplomat A Condominiu
MLS Listing ID T3195819
Sold Date 12/09/19
Bedrooms 2
Full Baths 2
Condo Fees $1,815
Construction Status Financing
HOA Y/N No
Year Built 1974
Annual Tax Amount $2,783
Lot Size 1,742 Sqft
Acres 0.04
Property Description
Sparkling water views from every room will entice you to stay home and enjoy Florida living! This spacious 2 bed 2 bath 8th floor condo, located along Tampa’s iconic Bayshore Boulevard, not only offers wonderful views and a wrap-around balcony but has an open layout with lots of space for your artwork and collectibles. The custom designed interior was completed by a highly regarded designer and includes a built-in dry bar with wine racks & storage for bottles and glasses. The kitchen is built out to provide an abundance of storage with deep drawers, cabinets, an island with seating for two and a broom closet. A lighted built-in crystal display closet, extra-large storage room and coat closet are all within your unit. The 2nd bedroom is currently used as a den with the closet located
just outside of the door and can easily be reverted to the original layout. There is balcony access from both bedrooms and the living room, providing ample space for dining and lounging on the front balcony directly facing the bay. Along with the pool, dry sauna and changing rooms, the Diplomat has a tennis court, designated covered parking space, and a beautiful living room with kitchen overlooking the pool
which can be used for parties. Thanks to the lovely architectural curves of the building you’ll enjoy sweeping vistas of downtown Tampa, Davis Islands and south to Ballast Point. Enjoy the ease and prestige of living on Bayshore Boulevard with great walking, jogging and biking options to all South Tampa has to offer!
Location
State FL
County Hillsborough
Community Bayshore Diplomat A Condominiu
Zoning RM-50
Rooms
Other Rooms Great Room
Interior
Interior Features Built-in Features, Dry Bar, Eat-in Kitchen, Solid Wood Cabinets, Split Bedroom, Stone Counters, Walk-In Closet(s), Window Treatments
Heating Heat Pump
Cooling Central Air
Flooring Carpet, Marble, Tile
Furnishings Unfurnished
Fireplace false
Appliance Dishwasher, Disposal, Dryer, Electric Water Heater, Microwave, Range, Refrigerator, Washer
Laundry Laundry Closet
Exterior
Exterior Feature Balcony, Hurricane Shutters, Tennis Court(s)
Garage Assigned, Covered, Guest
Pool In Ground
Community Features Pool, Tennis Courts
Utilities Available BB/HS Internet Available, Cable Available, Electricity Connected, Fire Hydrant, Sewer Connected
Amenities Available Elevator(s), Lobby Key Required, Maintenance, Pool, Sauna, Security, Tennis Court(s), Wheelchair Access
Waterfront Description Bay/Harbor
View Y/N 1
View City, Pool, Water
Roof Type Membrane
Porch Covered, Wrap Around
Garage false
Private Pool Yes
Building
Lot Description Flood Insurance Required, FloodZone, City Limits, Near Public Transit, Paved
Story 14
Entry Level One
Foundation Slab
Lot Size Range Up to 10,889 Sq. Ft.
Sewer Public Sewer
Water Public
Architectural Style Contemporary
Structure Type Concrete
New Construction false
Construction Status Financing
Schools
Elementary Schools Mitchell-Hb
Middle Schools Wilson-Hb
High Schools Plant-Hb
Others
Pets Allowed No
HOA Fee Include 24-Hour Guard,Pool,Escrow Reserves Fund,Insurance,Maintenance Structure,Maintenance Grounds,Management,Pool,Sewer,Trash,Water
Senior Community No
Ownership Condominium
Monthly Total Fees $605
Acceptable Financing Cash, Conventional, FHA, VA Loan
Listing Terms Cash, Conventional, FHA, VA Loan
Special Listing Condition None
Read Less Info
Want to know what your home might be worth? Contact us for a FREE valuation!

Our team is ready to help you sell your home for the highest possible price ASAP

© 2024 My Florida Regional MLS DBA Stellar MLS. All Rights Reserved.
Bought with SMITH & ASSOCIATES REAL ESTATE
GET MORE INFORMATION

Kevin Tison
Broker Associate | License ID: BK626101
Broker Associate License ID: BK626101




