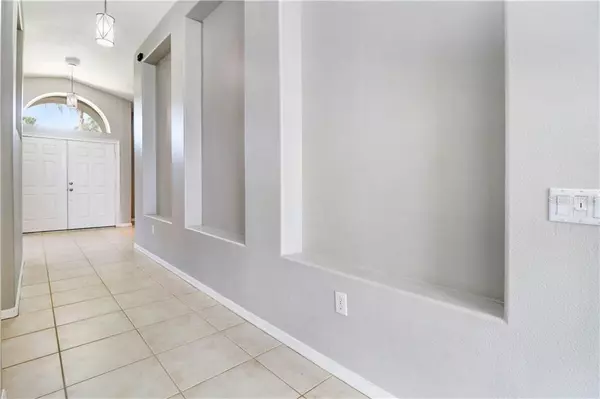For more information regarding the value of a property, please contact us for a free consultation.
Key Details
Sold Price $360,000
Property Type Single Family Home
Sub Type Single Family Residence
Listing Status Sold
Purchase Type For Sale
Square Footage 2,568 sqft
Price per Sqft $140
Subdivision Hickory Lakes Ph 2
MLS Listing ID T3200989
Sold Date 03/16/20
Bedrooms 4
Full Baths 3
Construction Status Appraisal,Financing,Inspections
HOA Fees $18
HOA Y/N Yes
Year Built 2001
Annual Tax Amount $4,699
Lot Size 10,018 Sqft
Acres 0.23
Property Description
Lakefront home with an expansive view of Hickory Hammock Lake (14.5 acres)! New roof (September 2019) and new fixtures throughout. This beautifully appointed 4/3 home with over-sized 2-car garage is the perfect retreat after the hustle and bustle of the day. The double front doors open to the formal living and dining rooms and offer a peek of the Hickory Lake. High ceilings carry you into the kitchen, featuring all stainless steel appliances (new stove & microwave), extensive granite counter tops and vaulted ceilings. The family room looks upon the lake with triple sliders for an unobstructed majestic view. To the left is the owner's suite with private lanai access, dual walk-in closets, and an updated contemporary bathroom. Opposite the owner's suite are three additional bedrooms, two more bathrooms, and a laundry room. A step out onto the pavered lanai and lofted screen enclosure reveals an outdoor pre-plumbed kitchen area and access to the lake - ideal for launching kayaks/canoes or fishing. Pristine tree-lined view directly across the lake with no visible homes or structures. There is ample space for a pool and a pool bathroom (full-size) is already in place - doubling as bathroom 3. With its prime location for access to I-75 and the Selmon Expressway, this home is in a perfect position for a quick commute into Tampa or to MacDill AFB. Don't miss out! Arrange your showing today!
Location
State FL
County Hillsborough
Community Hickory Lakes Ph 2
Zoning PD
Interior
Interior Features Cathedral Ceiling(s), Ceiling Fans(s), High Ceilings, Open Floorplan, Solid Wood Cabinets, Split Bedroom, Vaulted Ceiling(s), Walk-In Closet(s)
Heating Central
Cooling Central Air
Flooring Ceramic Tile
Fireplace false
Appliance Convection Oven, Dishwasher, Disposal, Gas Water Heater, Microwave, Range Hood, Refrigerator, Water Softener
Exterior
Exterior Feature Irrigation System, Sliding Doors
Garage Spaces 2.0
Community Features Deed Restrictions
Utilities Available BB/HS Internet Available, Cable Available, Electricity Connected, Natural Gas Connected, Public, Street Lights
Amenities Available Fence Restrictions
Waterfront true
Waterfront Description Lake
View Y/N 1
Water Access 1
Water Access Desc Lake
Roof Type Shingle
Attached Garage true
Garage true
Private Pool No
Building
Entry Level One
Foundation Slab
Lot Size Range Up to 10,889 Sq. Ft.
Sewer Public Sewer
Water Public
Structure Type Stucco
New Construction false
Construction Status Appraisal,Financing,Inspections
Others
Pets Allowed Yes
Senior Community No
Pet Size Extra Large (101+ Lbs.)
Ownership Fee Simple
Monthly Total Fees $36
Acceptable Financing Cash, Conventional, FHA, VA Loan
Membership Fee Required Required
Listing Terms Cash, Conventional, FHA, VA Loan
Special Listing Condition None
Read Less Info
Want to know what your home might be worth? Contact us for a FREE valuation!

Our team is ready to help you sell your home for the highest possible price ASAP

© 2024 My Florida Regional MLS DBA Stellar MLS. All Rights Reserved.
Bought with KEY REALTY ADVISORS
GET MORE INFORMATION

Kevin Tison
Broker Associate | License ID: BK626101
Broker Associate License ID: BK626101




