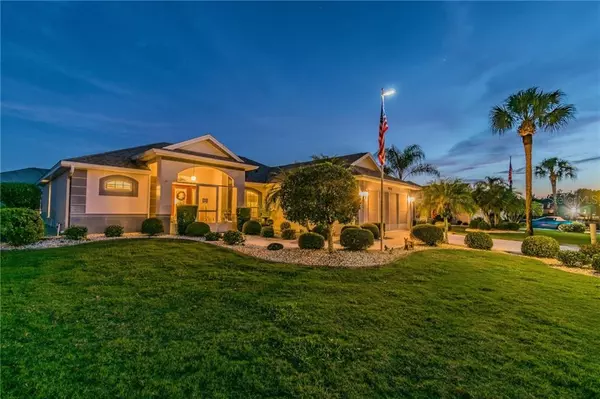For more information regarding the value of a property, please contact us for a free consultation.
Key Details
Sold Price $215,000
Property Type Single Family Home
Sub Type Single Family Residence
Listing Status Sold
Purchase Type For Sale
Square Footage 1,636 sqft
Price per Sqft $131
Subdivision Sun City Center Unit 155 Ph
MLS Listing ID T3205609
Sold Date 12/02/19
Bedrooms 2
Full Baths 2
HOA Fees $105/qua
HOA Y/N Yes
Year Built 1994
Annual Tax Amount $1,331
Lot Size 6,534 Sqft
Acres 0.15
Lot Dimensions 65x100
Property Description
Gorgeous home in a great location. Open & roomy Nassau floor plan with cathedral vaulted ceilings, updated kitchen, large bonus room, split bedrooms, plush landscaping and a cozy screened front porch. The large bonus room serves as a family room & office. This is a must see! The HOA takes care of landscaping, irrigation and irrigation water, so you can start living the Florida retirement lifestyle. Sun City Center is one of Florida’s most affordable active living senior communities, with an exceptional range of recreational and social amenities. Minutes from an assortment of world-class beaches and Disney World, with 3 heated pools, a state-of-the-art fitness center, sports complex, arts & crafts building, two multi-million dollar club houses, the very best medical facilities, shopping, 6 golf courses, 200 social and sports clubs and endless entertainment resources all accessible by golf cart. Sun City Center is an amazing place to live!
Location
State FL
County Hillsborough
Community Sun City Center Unit 155 Ph
Zoning PD-MU
Rooms
Other Rooms Attic, Breakfast Room Separate, Family Room, Inside Utility
Interior
Interior Features Cathedral Ceiling(s), Ceiling Fans(s), Eat-in Kitchen, Living Room/Dining Room Combo, Open Floorplan, Solid Surface Counters, Solid Wood Cabinets, Split Bedroom, Thermostat, Vaulted Ceiling(s), Walk-In Closet(s), Window Treatments
Heating Central, Electric, Heat Pump
Cooling Central Air
Flooring Carpet, Ceramic Tile
Furnishings Negotiable
Fireplace false
Appliance Dishwasher, Disposal, Dryer, Electric Water Heater, Exhaust Fan, Ice Maker, Microwave, Range, Refrigerator, Washer
Laundry Inside, Laundry Room
Exterior
Exterior Feature Irrigation System, Lighting, Rain Gutters, Sidewalk
Garage Garage Door Opener, Oversized, Parking Pad
Garage Spaces 2.0
Community Features Association Recreation - Owned, Fitness Center, Golf Carts OK, Golf, Handicap Modified, Park, Pool, Sidewalks, Tennis Courts, Wheelchair Access
Utilities Available BB/HS Internet Available, Cable Available, Electricity Connected, Fiber Optics, Public, Sewer Connected
Amenities Available Basketball Court, Clubhouse, Fence Restrictions, Fitness Center, Golf Course, Handicap Modified, Park, Pool, Recreation Facilities, Sauna, Security, Shuffleboard Court, Spa/Hot Tub, Tennis Court(s), Wheelchair Access
Waterfront false
Roof Type Shingle
Porch Covered, Enclosed, Front Porch
Attached Garage true
Garage true
Private Pool No
Building
Entry Level One
Foundation Slab
Lot Size Range Up to 10,889 Sq. Ft.
Sewer Public Sewer
Water Public
Architectural Style Cape Cod
Structure Type Block,Stucco
New Construction false
Others
Pets Allowed Yes
HOA Fee Include Maintenance Grounds,Management
Senior Community Yes
Pet Size Extra Large (101+ Lbs.)
Ownership Fee Simple
Monthly Total Fees $105
Acceptable Financing Cash, Conventional, FHA, VA Loan
Membership Fee Required Required
Listing Terms Cash, Conventional, FHA, VA Loan
Num of Pet 2
Special Listing Condition None
Read Less Info
Want to know what your home might be worth? Contact us for a FREE valuation!

Our team is ready to help you sell your home for the highest possible price ASAP

© 2024 My Florida Regional MLS DBA Stellar MLS. All Rights Reserved.
Bought with KELLER WILLIAMS REALTY S.SHORE
GET MORE INFORMATION

Kevin Tison
Broker Associate | License ID: BK626101
Broker Associate License ID: BK626101




