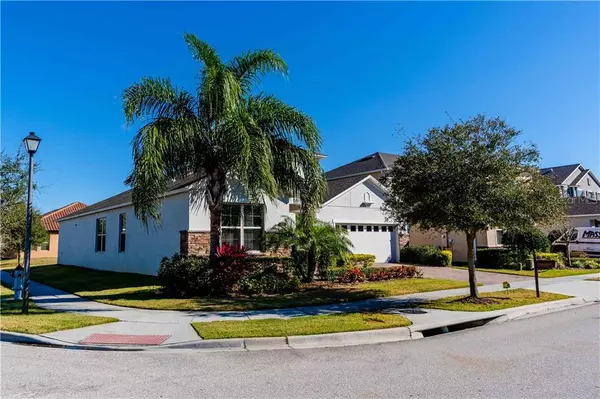For more information regarding the value of a property, please contact us for a free consultation.
Key Details
Sold Price $455,000
Property Type Single Family Home
Sub Type Single Family Residence
Listing Status Sold
Purchase Type For Sale
Square Footage 2,579 sqft
Price per Sqft $176
Subdivision Windermere Trls Ph 5B
MLS Listing ID O5846746
Sold Date 07/30/20
Bedrooms 4
Full Baths 3
Construction Status Financing,Inspections,Other Contract Contingencies
HOA Fees $27
HOA Y/N Yes
Year Built 2015
Annual Tax Amount $5,431
Lot Size 7,840 Sqft
Acres 0.18
Property Description
We sell unique listings! This functional and well balanced single story floor plan with a living area of 2579 Sqft, all Ambients are perfectly balanced and integrated. From the entrance hall, you have a lounge area and dining room connected to the kitchen through your butler's and walk-in pantry, continuing to the open concept kitchen with a grand granite countertop island great for entertaining friends and family. The master bedroom greets you with 3 windows and a tray ceiling. Come into the master bath to a perfect combo with standing shower, large tub, and double sink vanity, and to top it all off an immense professionally designed walk-in closet, with custom lighting and organizer units. By the way, all bedrooms have upgraded CUSTOM DESIGNED CLOSETs with lots of storage! Yes, there's more this home equipped with a top of the line water treatment system - NUBLU - providing a great shower experience, alkaline water for you and your family and longevity for all your equipment. What else do you ask? Corner LOT, situated in the friendly community of Windermere Trails, just minutes away from the Windermere school district, great shopping, Publix supermarket, and restaurants at Lakeside Village plaza. The amenities include a community pool with a water view, a dog park, walking trails. And all of this, with a VIP view of the Magic kingdom nightly fireworks show!
Location
State FL
County Orange
Community Windermere Trls Ph 5B
Zoning P-D
Interior
Interior Features Kitchen/Family Room Combo, Open Floorplan, Solid Wood Cabinets, Stone Counters, Walk-In Closet(s), Window Treatments
Heating Electric
Cooling Central Air
Flooring Carpet, Tile
Fireplace false
Appliance Dishwasher, Disposal, Dryer, Electric Water Heater, Microwave, Range, Refrigerator, Washer, Water Filtration System, Water Purifier, Wine Refrigerator
Laundry Laundry Room
Exterior
Exterior Feature Irrigation System, Sidewalk
Garage Driveway, Garage Door Opener
Garage Spaces 2.0
Community Features Playground, Pool
Utilities Available Cable Available, Electricity Available, Electricity Connected, Phone Available, Sewer Available, Street Lights, Water Available, Water Connected
Amenities Available Playground, Pool
Waterfront false
Roof Type Shingle
Porch Rear Porch
Attached Garage true
Garage true
Private Pool No
Building
Lot Description Corner Lot
Story 1
Entry Level One
Foundation Slab
Lot Size Range Up to 10,889 Sq. Ft.
Sewer Public Sewer
Water Public
Structure Type Block,Stucco
New Construction false
Construction Status Financing,Inspections,Other Contract Contingencies
Schools
Elementary Schools Bay Lake Elementary
Middle Schools Horizon West Middle School
High Schools Windermere High School
Others
Pets Allowed Yes
HOA Fee Include Pool,Maintenance Grounds
Senior Community No
Ownership Fee Simple
Monthly Total Fees $62
Acceptable Financing Cash, Conventional, FHA
Membership Fee Required Required
Listing Terms Cash, Conventional, FHA
Special Listing Condition None
Read Less Info
Want to know what your home might be worth? Contact us for a FREE valuation!

Our team is ready to help you sell your home for the highest possible price ASAP

© 2024 My Florida Regional MLS DBA Stellar MLS. All Rights Reserved.
Bought with FLORIDA REALTY INVESTMENTS
GET MORE INFORMATION

Kevin Tison
Broker Associate | License ID: BK626101
Broker Associate License ID: BK626101




