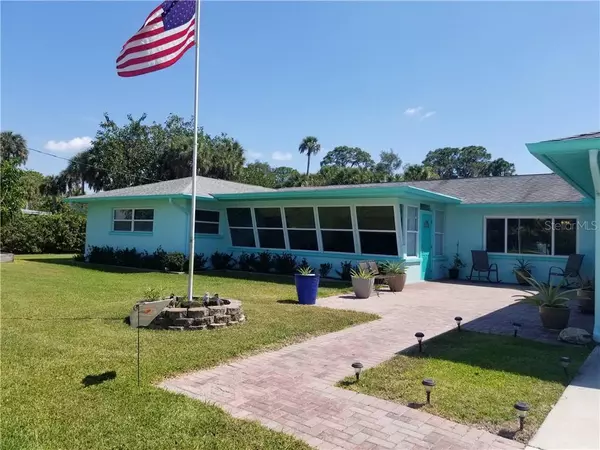For more information regarding the value of a property, please contact us for a free consultation.
Key Details
Sold Price $300,000
Property Type Single Family Home
Sub Type Single Family Residence
Listing Status Sold
Purchase Type For Sale
Square Footage 2,672 sqft
Price per Sqft $112
Subdivision Plamore Sub
MLS Listing ID A4464030
Sold Date 05/05/20
Bedrooms 4
Full Baths 4
HOA Y/N No
Year Built 1959
Annual Tax Amount $1,911
Lot Size 0.380 Acres
Acres 0.38
Property Description
If you're looking for a SPACIOUS home with LOTS of LARGE ROOMS, tons of NATURAL LIGHT, windows and STORAGE, OPEN-floor plan, DOUBLE, OVERSIZED LOT and WATER ACCESS with a WATER VIEW; this is your house! 4 LARGE BEDROOMS. 4 FULL BATHROOMS. Separate IN-LAW EN-SUITE bath/bed with OVERSIZED BONUS ROOM off kitchen (original 2 car garage). 3 CAR, OVER-SIZED GARAGE added in 2006. 2 BOAT SLIPS included. Partial FENCED BACK YARD w/ 2 STORAGE SHEDS & MINI STORAGE. Beautiful, LARGE YARD w/ PAVER PATIO in front, FRUIT TREES, back PATIO and large COVERED, SCREENED LANAI off of the GREAT ROOM. Tons of BIG WINDOWS to show off the RIVER CANAL VIEW from multiple rooms in the home. Separate dining room, den or FLORIDA ROOM on front...you decide. Very well taken care of, MOVE-IN READY home. 2 NEWER AC units (2 & 3 yrs old). NEWER REFRIGERATOR (1 yr). Extra large, WALK-IN CLOSETS in 3 bedrooms plus hall. STORAGE GALORE! HUGE NEWER WATER HEATER. HURRICANE SHUTTERS. Kitchen windows (only) are HURRICANE IMPACT. CONVENIENT LOCATION. Within a couple of miles of the new Atlanta Braves STADIUM, PUBLIX West Villages Marketplace, and both NORTH PORT & ENGLEWOOD, plus everything VENICE has to offer. A SHORT DRIVE TO THE BEACH, as well! Even a restaurant in the neighborhood. This home definitely has everything you've been looking for AND A LOT MORE SPACE!! Don't delay! This house is PRICED TO SELL QUICK & offers an abundance of EXTRAS THAT YOU WON'T FIND ELSEWHERE! COME SEE IT TODAY & BRING YOUR OFFERS!
Location
State FL
County Sarasota
Community Plamore Sub
Zoning RSF3
Rooms
Other Rooms Bonus Room, Florida Room, Great Room, Interior In-Law Suite, Storage Rooms
Interior
Interior Features Built-in Features, Ceiling Fans(s), Eat-in Kitchen, Open Floorplan, Solid Surface Counters, Split Bedroom, Thermostat, Walk-In Closet(s), Window Treatments
Heating Central, Electric, Heat Pump
Cooling Central Air, Other, Zoned
Flooring Carpet, Ceramic Tile, Concrete, Terrazzo, Tile
Furnishings Unfurnished
Fireplace false
Appliance Dishwasher, Dryer, Electric Water Heater, Exhaust Fan, Ice Maker, Microwave, Range, Refrigerator, Washer, Whole House R.O. System
Laundry Inside, Laundry Closet, Other
Exterior
Exterior Feature Fence, French Doors, Hurricane Shutters, Irrigation System, Lighting, Rain Gutters, Storage
Garage Covered, Driveway, Garage Door Opener, Guest, Off Street, Oversized, Split Garage
Garage Spaces 3.0
Fence Vinyl
Community Features Fishing, Water Access
Utilities Available BB/HS Internet Available, Cable Available, Cable Connected, Electricity Available, Electricity Connected, Phone Available, Sprinkler Well, Street Lights
Waterfront false
View Y/N 1
Water Access 1
Water Access Desc Canal - Brackish,River
View Trees/Woods, Water
Roof Type Shingle
Porch Covered, Enclosed, Patio, Rear Porch, Screened
Attached Garage true
Garage true
Private Pool No
Building
Lot Description Flood Insurance Required, FloodZone, In County, Level, Oversized Lot, Paved
Story 1
Entry Level One
Foundation Slab
Lot Size Range 1/4 Acre to 21779 Sq. Ft.
Sewer Septic Tank
Water Well
Architectural Style Ranch
Structure Type Block,Stucco
New Construction false
Others
Pets Allowed Yes
Senior Community No
Ownership Fee Simple
Acceptable Financing Cash, Conventional, FHA, USDA Loan, VA Loan
Horse Property None
Listing Terms Cash, Conventional, FHA, USDA Loan, VA Loan
Special Listing Condition None
Read Less Info
Want to know what your home might be worth? Contact us for a FREE valuation!

Our team is ready to help you sell your home for the highest possible price ASAP

© 2024 My Florida Regional MLS DBA Stellar MLS. All Rights Reserved.
Bought with BRIGHT REALTY
GET MORE INFORMATION

Kevin Tison
Broker Associate | License ID: BK626101
Broker Associate License ID: BK626101




