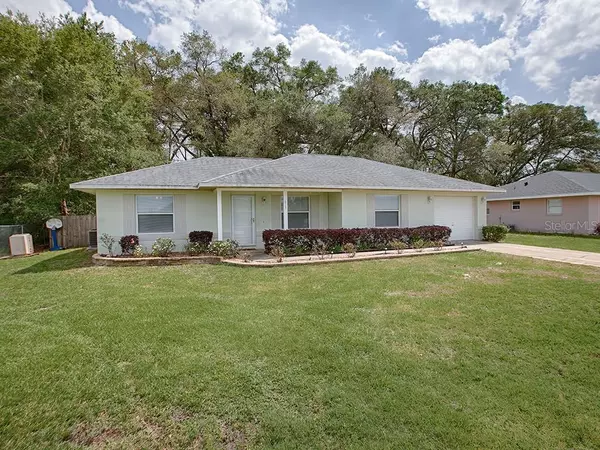For more information regarding the value of a property, please contact us for a free consultation.
Key Details
Sold Price $169,900
Property Type Single Family Home
Sub Type Single Family Residence
Listing Status Sold
Purchase Type For Sale
Square Footage 1,264 sqft
Price per Sqft $134
Subdivision Royal Crest Estates
MLS Listing ID G5028487
Sold Date 06/15/20
Bedrooms 3
Full Baths 2
Construction Status Financing,Inspections
HOA Y/N No
Year Built 1997
Annual Tax Amount $2,051
Lot Size 0.260 Acres
Acres 0.26
Lot Dimensions 85x135
Property Description
Here’s one of those that you know wont last. From the moment you pull into the driveway you will see the attention to detail. All freshly painted trim gives it that subtle tone that makes the landscaping just pop. With the walkway to the front porch, stone edge and elevation and nicely manicured touches It’s exciting to know the inside is going to look just as great as the outside looks. Beautiful glass heavy-duty storm door is perfect for keeping the pesky pests out but letting the light shine in. All new wood-look tile floor welcomes you in the entryway, living room and continues into the dining room. Open and bright this space looks and feels massive. A true split plan the master-suite is on the west side of the house. Walk-in closet, walk-in floor to ceiling shower and updated bathroom is all just for you. The other 2 bedrooms and guest bath are on the east side of the home. Now, wait till you see this galley-style kitchen. Matching GE appliances, new cabinets and new counter top, you are going to love this space. Cabinet pantry, eat-in space in the kitchen AND your very own coffee station space just add to the appeal. There are a ton of cabinets and ample counter space with a small breakfast bar. Insulated double-pane doors with built-in blinds lead to the back porch and back yard. 10x20 the back porch can be opened or closed with vinyl windows already installed. Fully fenced large back yard with small storage shed to keep those yard tools. Centrally located in a desirable location in Bushnell, this home wont last. Originally built in 1997 but very well maintained, updated and cared for. Roof was replaced in 2015, and new HVAC in 2018 with Honeywell programmable thermostat. Coat closet, linen closet, closet systems in both bedrooms and master bedroom this home has plenty of storage and has additional storage space in the attic. Wood shed on site does not convey. By appointment only but very easy to show. Matterport tour available and VIRTUAL SHOWINGS AVAILABLE. Not comfortable leaving your space to find your new space. Don’t worry! Give us a call...we have tools to help ease those online shopping jitters so you don’t miss an opportunity before it’s gone.
Location
State FL
County Sumter
Community Royal Crest Estates
Zoning RES
Interior
Interior Features Built-in Features, Ceiling Fans(s), Eat-in Kitchen, Living Room/Dining Room Combo, Split Bedroom, Thermostat, Walk-In Closet(s)
Heating Central
Cooling Central Air
Flooring Carpet, Ceramic Tile
Furnishings Unfurnished
Fireplace false
Appliance Dishwasher, Electric Water Heater, Microwave, Range, Range Hood, Refrigerator
Laundry In Garage
Exterior
Exterior Feature Fence, French Doors, Sidewalk, Storage
Garage Garage Door Opener
Garage Spaces 1.0
Fence Board
Utilities Available Electricity Connected
Waterfront false
Roof Type Shingle
Porch Covered, Enclosed, Front Porch, Rear Porch
Attached Garage true
Garage true
Private Pool No
Building
Lot Description City Limits, Sidewalk, Paved
Entry Level One
Foundation Slab
Lot Size Range 1/4 Acre to 21779 Sq. Ft.
Sewer Septic Tank
Water Public
Structure Type Block,Stucco
New Construction false
Construction Status Financing,Inspections
Schools
Elementary Schools Bushnell Elementary School
Middle Schools South Sumter Middle
High Schools South Sumter High
Others
Senior Community No
Ownership Fee Simple
Acceptable Financing Cash, Conventional, FHA, USDA Loan, VA Loan
Listing Terms Cash, Conventional, FHA, USDA Loan, VA Loan
Special Listing Condition None
Read Less Info
Want to know what your home might be worth? Contact us for a FREE valuation!

Our team is ready to help you sell your home for the highest possible price ASAP

© 2024 My Florida Regional MLS DBA Stellar MLS. All Rights Reserved.
Bought with MICKI BLACKBURN REALTY
GET MORE INFORMATION

Kevin Tison
Broker Associate | License ID: BK626101
Broker Associate License ID: BK626101




