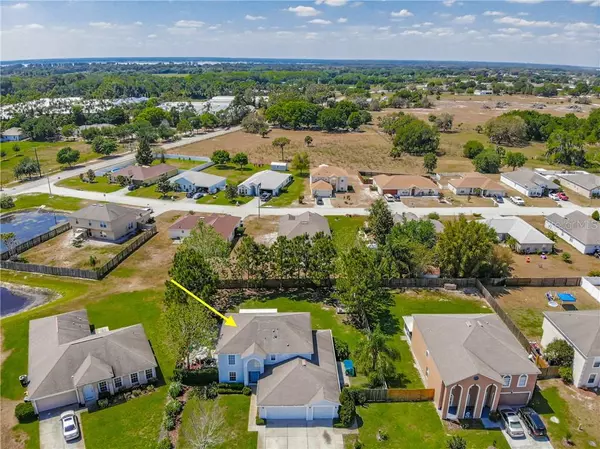For more information regarding the value of a property, please contact us for a free consultation.
Key Details
Sold Price $279,000
Property Type Single Family Home
Sub Type Single Family Residence
Listing Status Sold
Purchase Type For Sale
Square Footage 3,155 sqft
Price per Sqft $88
Subdivision Sun Ridge Village Ph 01
MLS Listing ID P4910395
Sold Date 05/18/20
Bedrooms 6
Full Baths 3
Half Baths 1
Construction Status Financing,Inspections
HOA Fees $13/ann
HOA Y/N Yes
Year Built 2006
Annual Tax Amount $1,235
Lot Size 0.270 Acres
Acres 0.27
Property Description
Move-in ready 2-story home with abundant space for the whole family and an amazing location that's just minutes from the Polk Parkway - making Lakeland, Tampa and Orlando a convenient commute. You've just got to see the rooms available. The house includes 6 bedrooms, 2.5 baths AND an attached 1-Bedroom Mother-in-Law Suite complete with a mini kitchen (refrigerator & sink), additional full bathroom, and separate side entrance; PLUS, a garage that was updated into a bonus room/workspace with air conditioning and tile! As for the heart of the home, the kitchen offers granite countertops, stainless steel appliances, a custom pantry and lots of options for storage. Then there's a wide array of upgrades to appreciate! Tile and wood laminate flooring, large screened patio, and a beautifully manicured oversized lot (over ¼ acre!). The home comes with a well-maintained wood fence for privacy and security and it's very own cedar-wood playground and sandbox! It also has a concrete pad off of the back patio, providing ample room to park a boat or trailer or just enjoy the permanent basketball hoop for a game with friends. With it's convenient location and many extras, this dream home has it all and is a great value for the price!
Location
State FL
County Polk
Community Sun Ridge Village Ph 01
Interior
Interior Features Ceiling Fans(s), Stone Counters, Thermostat, Walk-In Closet(s), Window Treatments
Heating Central, Electric
Cooling Central Air, Wall/Window Unit(s)
Flooring Carpet, Laminate, Tile, Wood
Fireplace false
Appliance Cooktop, Dishwasher, Disposal, Electric Water Heater, Microwave, Range, Refrigerator
Laundry Inside
Exterior
Exterior Feature Fence, French Doors
Garage Spaces 2.0
Utilities Available BB/HS Internet Available, Cable Available, Electricity Connected, Public, Sewer Connected, Street Lights
Waterfront false
Roof Type Shingle
Porch Covered, Patio, Screened
Attached Garage true
Garage true
Private Pool No
Building
Lot Description In County, Oversized Lot, Paved
Entry Level Two
Foundation Slab
Lot Size Range 1/4 Acre to 21779 Sq. Ft.
Sewer Public Sewer
Water Public
Architectural Style Contemporary
Structure Type Block,Stucco
New Construction false
Construction Status Financing,Inspections
Schools
Elementary Schools Eagle Lake Elem
Middle Schools Westwood Middle
High Schools Lake Region High
Others
Pets Allowed Yes
Senior Community No
Ownership Fee Simple
Monthly Total Fees $13
Acceptable Financing Cash, Conventional, FHA, VA Loan
Membership Fee Required Required
Listing Terms Cash, Conventional, FHA, VA Loan
Special Listing Condition None
Read Less Info
Want to know what your home might be worth? Contact us for a FREE valuation!

Our team is ready to help you sell your home for the highest possible price ASAP

© 2024 My Florida Regional MLS DBA Stellar MLS. All Rights Reserved.
Bought with FRONT DOOR REALTY LLC
GET MORE INFORMATION

Kevin Tison
Broker Associate | License ID: BK626101
Broker Associate License ID: BK626101




