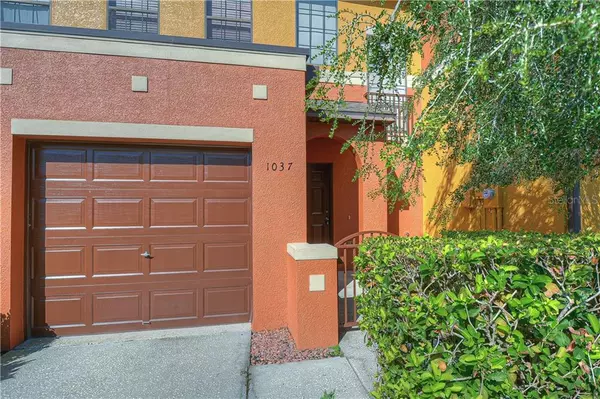For more information regarding the value of a property, please contact us for a free consultation.
Key Details
Sold Price $165,000
Property Type Townhouse
Sub Type Townhouse
Listing Status Sold
Purchase Type For Sale
Square Footage 1,290 sqft
Price per Sqft $127
Subdivision Meadow Pointe Prcl 16 Unit 3B
MLS Listing ID T3258389
Sold Date 09/11/20
Bedrooms 2
Full Baths 2
Half Baths 1
Construction Status Financing,Inspections
HOA Fees $207/mo
HOA Y/N Yes
Year Built 2005
Annual Tax Amount $3,000
Lot Size 2,613 Sqft
Acres 0.06
Property Description
Beautiful townhome in Meadow Pointe's popular Tullamore community. This home is in stellar condition and has only been used as a second home for most of it's life - still looks new and smells new - it's certain to impress! The Madison floor plan offers over 1,200 square feet of living space. The private courtyard entry leads to a grand two story foyer that opens to the living/dining room combination. The cook will love the well equipped, stylish kitchen with newer appliances and lots of 42" cabinetry. Enjoy the low maintenance ceramic tile flooring that flows seamlessly throughout the entire first floor. Upstairs, there are two spacious bedrooms, each with their own private bathroom. The master suite is approximately 19'x11' and features a private bath with glass enclosed shower, and walk-in closet. The laundry room is conveniently located upstairs. The AC was changed out in 2017. Conveniently located near major interstates for easy commutes, and you'll enjoy some of the area's newest shopping and dining attractions. The low monthly HOA fee includes water, sewer, grounds maintenance, roof, building (exterior) insurance, and more! Just minutes away from the community clubhouse with pool, fitness room, tennis court, basketball court, and playground. This home's furnishings are being offered for sale under separate agreement. Schedule your private tour right away.
Location
State FL
County Pasco
Community Meadow Pointe Prcl 16 Unit 3B
Zoning PUD
Rooms
Other Rooms Inside Utility
Interior
Interior Features Ceiling Fans(s), High Ceilings, Open Floorplan
Heating Central
Cooling Central Air
Flooring Carpet, Ceramic Tile
Furnishings Negotiable
Fireplace false
Appliance Dishwasher, Disposal, Dryer, Microwave, Range, Refrigerator, Washer
Laundry Inside, Laundry Room, Upper Level
Exterior
Exterior Feature Rain Gutters
Garage Driveway, Garage Door Opener, Off Street
Garage Spaces 1.0
Community Features Deed Restrictions, Fitness Center, Gated, Playground, Pool, Sidewalks, Tennis Courts
Utilities Available Electricity Available
Amenities Available Fence Restrictions, Gated, Vehicle Restrictions
Waterfront false
View Trees/Woods
Roof Type Shingle
Porch Rear Porch, Screened
Attached Garage true
Garage true
Private Pool No
Building
Lot Description Conservation Area
Story 2
Entry Level Two
Foundation Slab
Lot Size Range Up to 10,889 Sq. Ft.
Builder Name Mercedes Homes
Sewer Public Sewer
Water Public
Architectural Style Spanish/Mediterranean
Structure Type Block,Stucco,Wood Frame
New Construction false
Construction Status Financing,Inspections
Others
Pets Allowed Yes
HOA Fee Include Maintenance Structure,Maintenance Grounds,Sewer,Trash,Water
Senior Community No
Ownership Fee Simple
Monthly Total Fees $207
Acceptable Financing Cash, Conventional, FHA, VA Loan
Membership Fee Required Required
Listing Terms Cash, Conventional, FHA, VA Loan
Special Listing Condition None
Read Less Info
Want to know what your home might be worth? Contact us for a FREE valuation!

Our team is ready to help you sell your home for the highest possible price ASAP

© 2024 My Florida Regional MLS DBA Stellar MLS. All Rights Reserved.
Bought with DWELL FLORIDA REAL ESTATE LLC
GET MORE INFORMATION

Kevin Tison
Broker Associate | License ID: BK626101
Broker Associate License ID: BK626101




