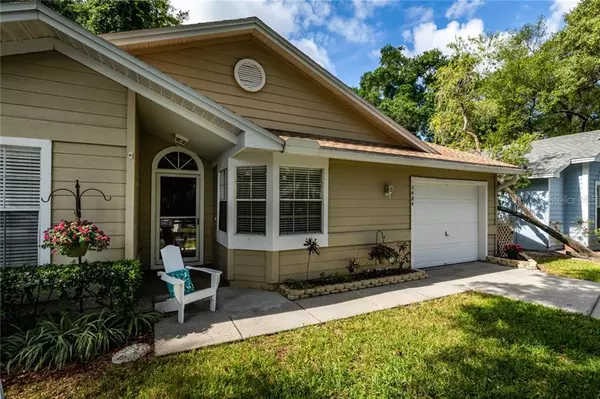For more information regarding the value of a property, please contact us for a free consultation.
Key Details
Sold Price $239,000
Property Type Single Family Home
Sub Type Single Family Residence
Listing Status Sold
Purchase Type For Sale
Square Footage 1,295 sqft
Price per Sqft $184
Subdivision Franklin Square East
MLS Listing ID U8083894
Sold Date 08/14/20
Bedrooms 3
Full Baths 2
Construction Status Inspections
HOA Fees $185/mo
HOA Y/N Yes
Year Built 1990
Annual Tax Amount $2,555
Lot Size 3,049 Sqft
Acres 0.07
Lot Dimensions 50x64
Property Description
Welcome home! This 3-bedroom, 2-bath, one-car garage home is nestled on a cul-de-sac in the pristine neighborhood of Franklin Square. Franklin Square is a community of single-family homes, located in the highly desirable and A-Rated Palm Harbor school district. Cairn Ct. features lush, mature landscaping and is meticulously cared for. Upon stepping into the split floor plan home, you’ll find the second and third bedrooms on the left. These large bedrooms share an updated bathroom. Back into the main living space, you’ll find vaulted ceilings, access to a private patio, and a completely fenced-in backyard. A large master bedroom features en-suite bathroom and closet. The open kitchen features solid wood cabinets, stainless steel appliances, and a large pantry. Indoor laundry is not common to the neighborhood, and a true bonus within this home. From the kitchen, enter the spacious one car garage, suitable for storage and parking needs. No flood insurance required. UPGRADES INCLUDE 2017 hot water heater, 2010 roof, 2010 HVAC, and Square D electrical panel. Ask your realtor for full upgrade list! The HOA includes a community pool, ground maintenance, water, sewer, trash, well-water irrigation, and tree maintenance. Ten minutes from Honeymoon Island State Park, downtown Dunedin, downtown Palm Harbor, and easy access to Tampa International Airport.
Location
State FL
County Pinellas
Community Franklin Square East
Zoning RPD-5
Interior
Interior Features Ceiling Fans(s), High Ceilings, Vaulted Ceiling(s), Window Treatments
Heating Electric
Cooling Central Air
Flooring Laminate, Tile
Furnishings Negotiable
Fireplace false
Appliance Built-In Oven, Cooktop, Dishwasher, Disposal, Electric Water Heater, Exhaust Fan, Freezer, Microwave, Refrigerator
Laundry Inside, In Kitchen, Laundry Closet
Exterior
Exterior Feature Fence, Irrigation System, Lighting, Rain Barrel/Cistern(s), Sliding Doors, Sprinkler Metered
Garage Guest
Garage Spaces 1.0
Fence Vinyl
Community Features Pool, Sidewalks
Utilities Available BB/HS Internet Available
Amenities Available Pool
Roof Type Shingle
Porch Enclosed, Rear Porch
Attached Garage true
Garage true
Private Pool No
Building
Lot Description Sidewalk
Story 1
Entry Level One
Foundation Slab
Lot Size Range Up to 10,889 Sq. Ft.
Sewer Public Sewer
Water Public
Structure Type Block,Stucco
New Construction false
Construction Status Inspections
Schools
Elementary Schools Lake St George Elementary-Pn
Middle Schools Palm Harbor Middle-Pn
High Schools Palm Harbor Univ High-Pn
Others
Pets Allowed Yes
HOA Fee Include Common Area Taxes,Pool,Maintenance Grounds,Pest Control,Private Road,Trash
Senior Community No
Ownership Fee Simple
Monthly Total Fees $185
Acceptable Financing Cash, Conventional, FHA, VA Loan
Membership Fee Required Required
Listing Terms Cash, Conventional, FHA, VA Loan
Special Listing Condition None
Read Less Info
Want to know what your home might be worth? Contact us for a FREE valuation!

Our team is ready to help you sell your home for the highest possible price ASAP

© 2024 My Florida Regional MLS DBA Stellar MLS. All Rights Reserved.
Bought with FLORIDA EXECUTIVE REALTY 2
GET MORE INFORMATION

Kevin Tison
Broker Associate | License ID: BK626101
Broker Associate License ID: BK626101




