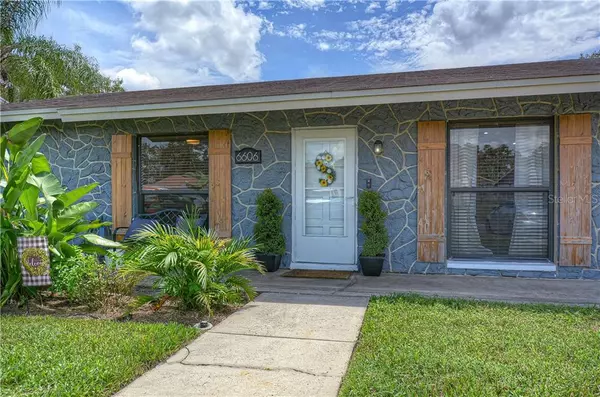For more information regarding the value of a property, please contact us for a free consultation.
Key Details
Sold Price $290,000
Property Type Single Family Home
Sub Type Single Family Residence
Listing Status Sold
Purchase Type For Sale
Square Footage 1,539 sqft
Price per Sqft $188
Subdivision Logan Gate Village Ph Ii Un 4
MLS Listing ID O5889053
Sold Date 10/16/20
Bedrooms 4
Full Baths 2
Construction Status Appraisal,Financing,Inspections
HOA Y/N No
Year Built 1983
Annual Tax Amount $2,753
Lot Size 7,840 Sqft
Acres 0.18
Lot Dimensions 75x103
Property Description
You don't want to miss your chance to see this beautiful 4 bedroom 2 bathroom home in Tampa! From the well manicured front yard you can already tell this home has been meticulously maintained and that rings true throughout the home! Upon entering the home you are welcomed into the open concept living room and kitchen, this large space paired with high ceilings and large windows creates a wonderful space for entertaining and allows for tons of natural light to fill the home! The kitchen has stainless steel appliances, quartz counters, beautiful modern cabinets and a large kitchen island. This kitchen has additional cabinet and counter space on the other side of the island for some extra storage. The french doors off the kitchen leads you to the dining room that provides wonderful views to the backyard. off the kitchen in the other direction you will find the huge laundry room with even more storage space. The master bedroom features a large closet and cozy ensuite that features an updated vanity that offers extra counter space and includes a shower and tub combo. The 3 guest bedrooms share the guest bath that has been updated with a luxurious vanity as well. The backyard has tons of space for entertaining and features a stunning fireplace! This home has been completely renovated and is ready for you to make it your own! Schedule your appointment today!
Location
State FL
County Hillsborough
Community Logan Gate Village Ph Ii Un 4
Zoning PD
Interior
Interior Features Open Floorplan, Solid Surface Counters, Split Bedroom, Window Treatments
Heating Central
Cooling Central Air
Flooring Ceramic Tile
Fireplace false
Appliance Dishwasher, Disposal, Dryer, Microwave, Range, Refrigerator, Washer, Wine Refrigerator
Exterior
Exterior Feature Fence, French Doors, Irrigation System, Rain Gutters
Community Features Park, Playground
Utilities Available Public
Waterfront false
View Water
Roof Type Shingle
Porch Enclosed
Garage false
Private Pool No
Building
Story 1
Entry Level One
Foundation Slab
Lot Size Range 0 to less than 1/4
Sewer Public Sewer
Water Public
Structure Type Block
New Construction false
Construction Status Appraisal,Financing,Inspections
Others
Pets Allowed Yes
Senior Community No
Ownership Fee Simple
Acceptable Financing Cash, Conventional, FHA, VA Loan
Membership Fee Required Optional
Listing Terms Cash, Conventional, FHA, VA Loan
Special Listing Condition None
Read Less Info
Want to know what your home might be worth? Contact us for a FREE valuation!

Our team is ready to help you sell your home for the highest possible price ASAP

© 2024 My Florida Regional MLS DBA Stellar MLS. All Rights Reserved.
Bought with FUTURE HOME REALTY INC
GET MORE INFORMATION

Kevin Tison
Broker Associate | License ID: BK626101
Broker Associate License ID: BK626101




