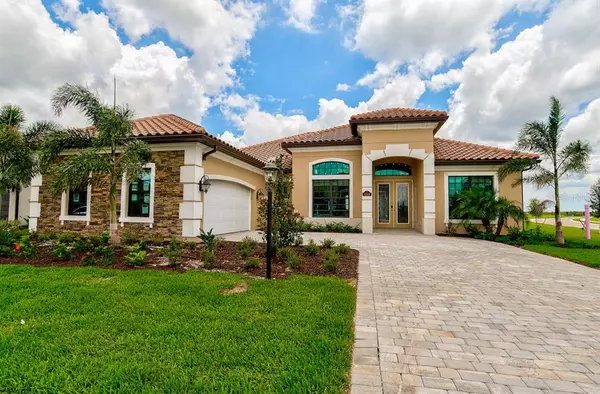For more information regarding the value of a property, please contact us for a free consultation.
Key Details
Sold Price $725,000
Property Type Single Family Home
Sub Type Single Family Residence
Listing Status Sold
Purchase Type For Sale
Square Footage 2,799 sqft
Price per Sqft $259
Subdivision Lakewood National Golf Culb Ph Ii
MLS Listing ID A4468499
Sold Date 08/11/20
Bedrooms 3
Full Baths 3
HOA Fees $460/mo
HOA Y/N Yes
Year Built 2020
Annual Tax Amount $632
Lot Size 10,018 Sqft
Acres 0.23
Property Description
Under Construction. Spectacular Bougainvillea II Estate Home by Lennar in coveted Lakewood National Golf and Country Club. This popular design boasts 3 spacious bedrooms, 3 full bathrooms, plus versatile den. The open concept floor plan encompases 2,799 square feet of luxury living space. Soaring 10’ ceilings, a neutral pallet and designer plank tile flooring embody the ambiance of the home’s elegance. A stunning gourmet kitchen sits in the epicenter of the home complemented by beautifully crafted hazelwood glazed cabinetry accented by designer hardware and under cabinet lighting. The family chef will delight in cooking delicious recipes from this well appointed kitchen with a $6000 upgraded GE Monogram stainless appliance package, which includes a built in wall oven with microwave, gas cook top, and french door refrigerator all while enjoying the company of family and guests from the open concept. A designer tile backlash, gleaming granite countertops and undermount sink with designer faucet, complete the chic fresh look. The adjoining breakfast nook enjoys captivating views of the 8th hole of the new Piper Golf Course and makes for the perfect place to sip your morning coffee. A grand and spacious gathering room opens from the kitchen and dining area perfect for entertaining large gatherings or curling up and watching your favorite movie. This home's versatility affords you a number of options for entertaining. Whether it’s dinner in the grand dining room or opening up the the sliding glass doors leading to the screened paver lanai allowing for an indoor/outdoor living area. The spacious lanai offers tranquil views of the new lush Piper golf course while grilling up some of your favorites in the Summer kitchen. The sparkling pool with spa is perfect to cool off on those hot summer days. When its time to retire, retreat to the master suite that spans the entire wing of the home. Specially designed to enjoy 180 degree views of the golf course from the sitting area, perfect for reading your favorite book. There are two walk in closets and a luxurious en-suite showcases dual vanities with granite counter tops, separate water closet, soaker tub and ultimate walk-in shower with designer tile and seamless glass enclosure. A versatile space joins the master wing that can be used as a study, craft room or den. The additional bedrooms are spacious and the second bedroom offers guests their own private ensuite, suitable for a long term guest and offers a walk in shower and doors leading to the lanai. Additional features include: stained wood ceiling on lanai, high impact glass windows,tankless water heater, paver driveway & entry way. Don’t miss this opportunity to own your own piece of paradise in Lakewood National, localed in the #1 master planned community in the country- Lakewood Ranch, Lakewood National is a gated community where residents enjoy (2) 18 hole Arnold Palmer designed courses. Resort style amenities in this community for you to enjoy include beach entry lagoon pool with waterfall and a lap pool and spa, state of the art fitness center, lighted tennis courts and pickle-ball. You can enjoy an outdoor tiki bar with casual dining designed for the ultimate resort style experience. New grand clubhouse is under construction. Conveniently located to the UTC mall, fine dining, excellent schools and healthcare, close to outstanding beaches and the Gulf. PLEASE NOTE: Furnished pictures are of the Bouganvillea model home.
Location
State FL
County Manatee
Community Lakewood National Golf Culb Ph Ii
Zoning APPROVED
Rooms
Other Rooms Den/Library/Office
Interior
Interior Features Crown Molding, Eat-in Kitchen, Open Floorplan, Solid Wood Cabinets, Stone Counters, Tray Ceiling(s), Walk-In Closet(s)
Heating Central
Cooling Central Air
Flooring Carpet, Tile
Fireplace false
Appliance Built-In Oven, Cooktop, Dishwasher, Disposal, Dryer, Microwave, Refrigerator, Tankless Water Heater, Washer
Exterior
Exterior Feature Irrigation System, Outdoor Grill, Sliding Doors
Garage Spaces 2.0
Pool Child Safety Fence, Gunite, Heated, In Ground, Screen Enclosure
Community Features Association Recreation - Owned, Deed Restrictions, Fitness Center, Gated, Golf Carts OK, Golf, Irrigation-Reclaimed Water, Pool, Sidewalks, Tennis Courts
Utilities Available BB/HS Internet Available, Cable Available, Natural Gas Connected
Amenities Available Fitness Center, Gated, Golf Course, Maintenance, Pickleball Court(s), Pool, Recreation Facilities, Sauna, Security, Spa/Hot Tub, Tennis Court(s)
Waterfront false
View Golf Course
Roof Type Slate,Tile
Attached Garage true
Garage true
Private Pool Yes
Building
Entry Level One
Foundation Slab
Lot Size Range Up to 10,889 Sq. Ft.
Builder Name Lennar Homes
Sewer Public Sewer
Water Canal/Lake For Irrigation
Structure Type Block,Stucco
New Construction true
Others
Pets Allowed Yes
HOA Fee Include Pool,Maintenance Structure,Maintenance Grounds,Management,Recreational Facilities,Security
Senior Community No
Ownership Fee Simple
Monthly Total Fees $460
Acceptable Financing Cash, Conventional
Membership Fee Required Required
Listing Terms Cash, Conventional
Special Listing Condition None
Read Less Info
Want to know what your home might be worth? Contact us for a FREE valuation!

Our team is ready to help you sell your home for the highest possible price ASAP

© 2024 My Florida Regional MLS DBA Stellar MLS. All Rights Reserved.
Bought with STELLAR NON-MEMBER OFFICE
GET MORE INFORMATION

Kevin Tison
Broker Associate | License ID: BK626101
Broker Associate License ID: BK626101




