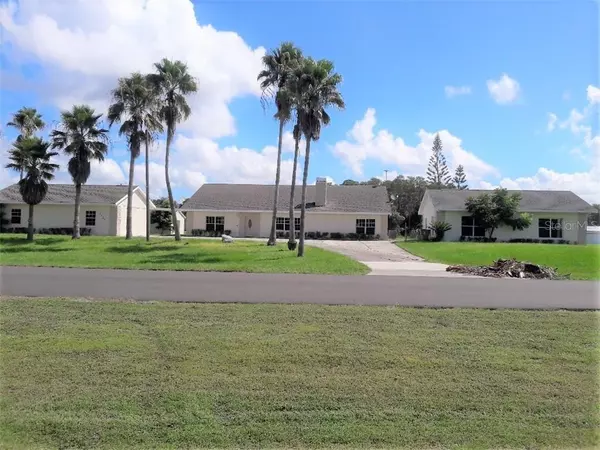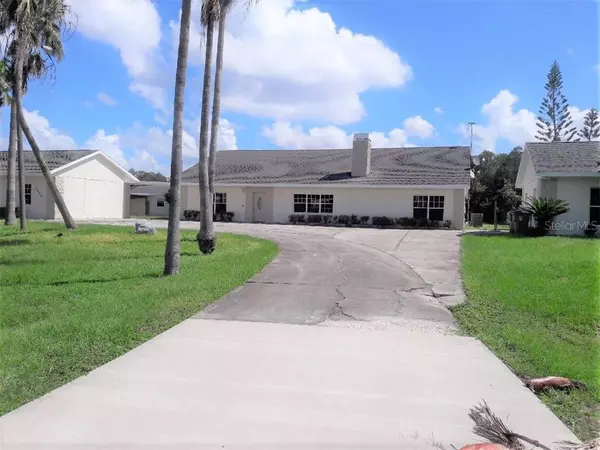For more information regarding the value of a property, please contact us for a free consultation.
Key Details
Sold Price $380,000
Property Type Single Family Home
Sub Type Single Family Residence
Listing Status Sold
Purchase Type For Sale
Square Footage 4,099 sqft
Price per Sqft $92
Subdivision Steeplechase
MLS Listing ID S5040889
Sold Date 11/06/20
Bedrooms 6
Full Baths 4
Construction Status Inspections
HOA Y/N No
Year Built 1994
Annual Tax Amount $4,922
Lot Size 2.160 Acres
Acres 2.16
Property Description
This is truly a unique property, on 2.16 acres; it’s the perfect home for a family with an extended family, and Steeplechase is the perfect community, only 28 houses, a great quiet neighborhood. The main house has a paved circular driveway, with ample parking and access to all three buildings....The 3 buildings are: The Main House with 4 beds 2 baths, the In-Law Apartment with 1 bed 1 bath, living room, and kitchen, and the Guest Apartment with 1 bed 1 bath and a Living room. The main house has a huge open plan living room with a stone fireplace, dining room and kitchen, with wood cabinets, and breakfast bar. An open stairway leads to a loft space which would be perfect for an office, den or craft room. Outside on the right of the main house is a separate In-Law apartment and the building on the left of the main house is a guest house. So much room!...The main house with its high ceilings, is light and bright and overlooks the huge pool deck that runs the whole width of the main house. The screened in pool deck with its huge fiberglass in-ground pool, overlooks the back yard, with conservation and is the perfect place to relax in the evenings and enjoy your favorite beverage…the listing price reflects that the home needs some TLC, so come view the property it wouldn't take much to make this home your perfect dream home.
Location
State FL
County Osceola
Community Steeplechase
Zoning OAR2
Interior
Interior Features Cathedral Ceiling(s), Ceiling Fans(s), High Ceilings, Open Floorplan, Split Bedroom, Walk-In Closet(s)
Heating Central, Electric
Cooling Central Air
Flooring Carpet, Ceramic Tile
Fireplaces Type Living Room, Wood Burning
Fireplace true
Appliance Cooktop
Exterior
Exterior Feature Sliding Doors
Pool Fiberglass, In Ground, Screen Enclosure
Community Features Deed Restrictions
Utilities Available Cable Available, Electricity Connected
Waterfront false
View Garden
Roof Type Shingle
Porch Screened
Garage false
Private Pool Yes
Building
Lot Description Cleared, Paved
Story 2
Entry Level Two
Foundation Slab
Lot Size Range 2 to less than 5
Sewer Septic Tank
Water Well
Architectural Style Ranch
Structure Type Block,Stucco
New Construction false
Construction Status Inspections
Others
Pets Allowed Yes
Senior Community No
Ownership Fee Simple
Acceptable Financing Cash, Conventional
Listing Terms Cash, Conventional
Special Listing Condition None
Read Less Info
Want to know what your home might be worth? Contact us for a FREE valuation!

Our team is ready to help you sell your home for the highest possible price ASAP

© 2024 My Florida Regional MLS DBA Stellar MLS. All Rights Reserved.
Bought with MARZUCCO REAL ESTATE
GET MORE INFORMATION

Kevin Tison
Broker Associate | License ID: BK626101
Broker Associate License ID: BK626101




