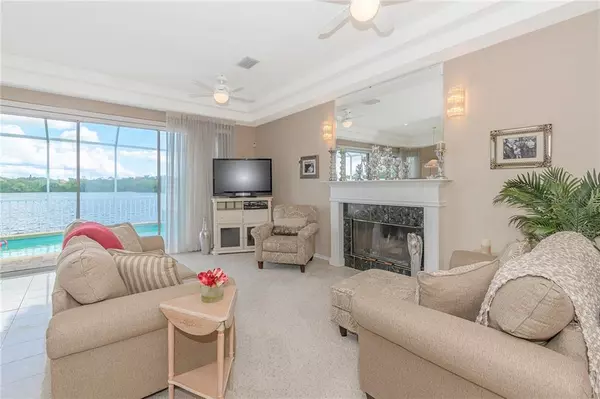For more information regarding the value of a property, please contact us for a free consultation.
Key Details
Sold Price $599,900
Property Type Single Family Home
Sub Type Single Family Residence
Listing Status Sold
Purchase Type For Sale
Square Footage 2,528 sqft
Price per Sqft $237
Subdivision Bayou Club Estates Ph 6
MLS Listing ID U8103068
Sold Date 12/14/20
Bedrooms 3
Full Baths 2
Construction Status Financing,Inspections
HOA Fees $245/mo
HOA Y/N Yes
Year Built 1994
Annual Tax Amount $6,184
Lot Size 9,147 Sqft
Acres 0.21
Lot Dimensions 57x166
Property Description
Gorgeous home in the prestigious “Bayou Club”. You are greeted with panoramic lakefront views that truly connect you with natures beauty. You will love the layout of this home! The master suite is an oasis of peacefulness and beauty. Watch the egrets soar as you enjoy a cup of tea in your sitting area. The closets are generous. The master bathroom will spoil you with its size and luxury. The remaining two bedrooms are discreetly located on the other side of the home creating privacy for you as well as your guests. The kitchen is connected to the family room, so the chef is always part of the fun. The view includes the pavered pool area as well as the sparkling lake behind it. The owner special ordered this home to be built higher than its neighbors as well as adding extra square footage which is really noticeable in the generously sized bedrooms. The benefit of a three car garage will be appreciated every day. This location is a premium spot, in a highly desired neighborhood. The Bayou Club is known for its natural beauty, manicured golf course, and custom homes that are breathtaking. There is also a private club available with restaurants, resort pool, tennis, and fitness center. The Bayou Club is considered a safe haven in a world of strife. The 24/7 manned guard gate and vehicle security patrol give peace of mind under any circumstances. Recent upgrades include most windows and sliding glass door in 2018, water heater since 2015, dual A/C zoned units, replaced in 2014, new tile roof in 2012, updated appliances, updated master bathroom and kitchen, both featuring granite counter tops. Newer garage doors and openers, pool pavers updated five years ago, seawall is only 13 years old. This Home has been meticulously cared for by it’s perfectionist owner.
Location
State FL
County Pinellas
Community Bayou Club Estates Ph 6
Zoning RES
Direction N
Rooms
Other Rooms Family Room, Formal Dining Room Separate, Inside Utility
Interior
Interior Features Ceiling Fans(s), High Ceilings, Solid Wood Cabinets, Split Bedroom, Stone Counters, Thermostat, Tray Ceiling(s), Walk-In Closet(s)
Heating Central, Electric
Cooling Central Air
Flooring Carpet, Ceramic Tile
Fireplaces Type Family Room
Fireplace true
Appliance Dishwasher, Disposal, Electric Water Heater, Microwave, Range, Refrigerator, Trash Compactor
Laundry Inside, Laundry Room
Exterior
Exterior Feature Irrigation System, Lighting, Sidewalk, Sliding Doors
Garage Driveway, Garage Door Opener, Garage Faces Side, Oversized
Garage Spaces 3.0
Pool Gunite, In Ground, Screen Enclosure
Community Features Deed Restrictions, Fitness Center, Gated, Golf Carts OK, Golf, Sidewalks, Tennis Courts
Utilities Available BB/HS Internet Available, Cable Available, Electricity Available, Electricity Connected, Phone Available, Public, Sewer Available, Sewer Connected, Sprinkler Well, Water Available, Water Connected
Waterfront true
Waterfront Description Pond
View Y/N 1
Water Access 1
Water Access Desc Pond
View Pool, Water
Roof Type Tile
Porch Patio, Rear Porch, Screened
Attached Garage true
Garage true
Private Pool Yes
Building
Lot Description Level, Near Golf Course, Sidewalk, Street Dead-End, Paved, Unincorporated
Story 1
Entry Level One
Foundation Slab
Lot Size Range 0 to less than 1/4
Sewer Public Sewer
Water Public
Structure Type Block,Stucco
New Construction false
Construction Status Financing,Inspections
Schools
Elementary Schools Bardmoor Elementary-Pn
Middle Schools Pinellas Park Middle-Pn
High Schools Dixie Hollins High-Pn
Others
Pets Allowed Number Limit, Yes
HOA Fee Include 24-Hour Guard
Senior Community No
Pet Size Extra Large (101+ Lbs.)
Ownership Fee Simple
Monthly Total Fees $245
Acceptable Financing Cash, Conventional
Membership Fee Required Required
Listing Terms Cash, Conventional
Num of Pet 2
Special Listing Condition None
Read Less Info
Want to know what your home might be worth? Contact us for a FREE valuation!

Our team is ready to help you sell your home for the highest possible price ASAP

© 2024 My Florida Regional MLS DBA Stellar MLS. All Rights Reserved.
Bought with DREAM HOME REALTY SUNCOAST
GET MORE INFORMATION

Kevin Tison
Broker Associate | License ID: BK626101
Broker Associate License ID: BK626101




