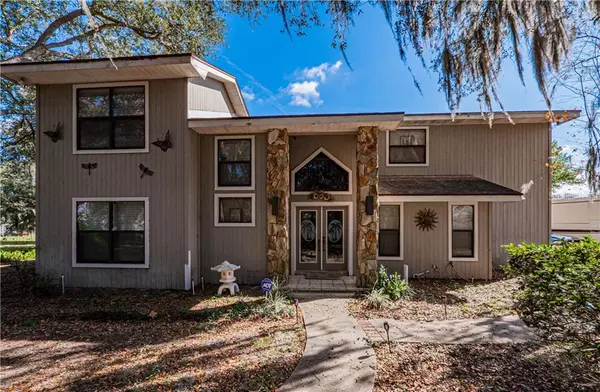For more information regarding the value of a property, please contact us for a free consultation.
Key Details
Sold Price $280,000
Property Type Single Family Home
Sub Type Single Family Residence
Listing Status Sold
Purchase Type For Sale
Square Footage 2,460 sqft
Price per Sqft $113
Subdivision Cypress Grove Ph 02 Stage 01
MLS Listing ID L4920252
Sold Date 04/02/21
Bedrooms 3
Full Baths 2
Half Baths 1
Construction Status Appraisal,Financing,Inspections
HOA Y/N No
Year Built 1987
Annual Tax Amount $3,871
Lot Size 0.380 Acres
Acres 0.38
Property Description
This 2 story Contemporary design pool home is located on Cypress Grove. Just a short distance to Lego Land. Spacious and open floorpan with vaulted ceilings offer so many design opportunities. Grand entrance has stone columns, exterior lighting and double glass doors. Elegant foyer with staircaseleading to upper level with balcony. Newer luxury carpet upstairs. Formal dining room and open plan family room provides for casual or formal entertaining. Family room features stonewood burning fireplace, built in shelving, cathedral ceilings, and French doors opening to Florida room. The spacious kitchen has cooking island, wall oven, and breakfast bar. The 280 SF Florida room has tile flooring and ceiling fans. Luxury upper level master suite has cathedral ceilings and French doors opening to private patio with a master bath featuring: spa tub and separate shower. The second bedroom also has French doors leading to a private balcony overlooking pool area. The screen Lanai has an enormous swimming pool and great views of the lake. Make this house your home. If you love distinct and statement architecture, this could be the home for you.
Location
State FL
County Polk
Community Cypress Grove Ph 02 Stage 01
Interior
Interior Features Cathedral Ceiling(s), Ceiling Fans(s), Eat-in Kitchen, High Ceilings, Open Floorplan, Vaulted Ceiling(s), Walk-In Closet(s), Window Treatments
Heating Central
Cooling Central Air
Flooring Carpet, Ceramic Tile, Laminate
Fireplace true
Appliance Range, Range Hood, Refrigerator
Exterior
Exterior Feature Balcony, Fence
Garage Driveway
Garage Spaces 2.0
Pool In Ground, Screen Enclosure
Utilities Available BB/HS Internet Available, Cable Available, Electricity Available, Public
Waterfront false
View Y/N 1
Water Access 1
Water Access Desc Lake
View Pool, Trees/Woods, Water
Roof Type Shingle
Porch Rear Porch, Screened
Attached Garage true
Garage true
Private Pool Yes
Building
Lot Description Cul-De-Sac
Entry Level Two
Foundation Slab
Lot Size Range 1/4 to less than 1/2
Sewer Public Sewer
Water Public
Architectural Style Contemporary
Structure Type Wood Frame
New Construction false
Construction Status Appraisal,Financing,Inspections
Schools
Elementary Schools Garden Grove Elem
Middle Schools Denison Middle
High Schools Winter Haven Senior
Others
Pets Allowed Yes
Senior Community No
Ownership Fee Simple
Acceptable Financing Cash, Conventional, FHA, VA Loan
Listing Terms Cash, Conventional, FHA, VA Loan
Special Listing Condition None
Read Less Info
Want to know what your home might be worth? Contact us for a FREE valuation!

Our team is ready to help you sell your home for the highest possible price ASAP

© 2024 My Florida Regional MLS DBA Stellar MLS. All Rights Reserved.
Bought with BHHS FLORIDA PROPERTIES GROUP
GET MORE INFORMATION

Kevin Tison
Broker Associate | License ID: BK626101
Broker Associate License ID: BK626101




