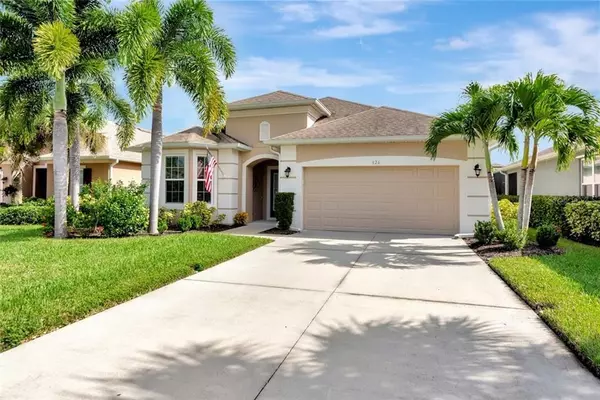For more information regarding the value of a property, please contact us for a free consultation.
Key Details
Sold Price $345,000
Property Type Single Family Home
Sub Type Single Family Residence
Listing Status Sold
Purchase Type For Sale
Square Footage 1,774 sqft
Price per Sqft $194
Subdivision Verona Reserve Rep
MLS Listing ID N6113378
Sold Date 02/05/21
Bedrooms 2
Full Baths 2
Construction Status Inspections
HOA Fees $220/mo
HOA Y/N Yes
Year Built 2013
Annual Tax Amount $2,647
Lot Size 6,969 Sqft
Acres 0.16
Property Description
This home has it all! Great location, gated community, beautiful community pool, dog park so the entire family is welcome and best of all it is located in the Beautiful town of Venice. Verona Rerserve is a newer community built by Taylor Morrison. This lovely home was built in 2013 so it is built to the most current codes, (saves you insurance dollars). The air conditioned square footage is generous at 1774. This gives you comfortable sized rooms. With 2 bedrooms and a den that can be used as a third bedroom, a great room, a separate dining area and an eat in area in the kitchen, a laundry room off of the 2 car garage and a screened in lanai. The home has numerous upgrades and updates. The home has gutters all around the whole house, there is a front door retractable screen door, front entry dawn to dusk timer for added light and security and LED lighting througout the house. The front landscaping was totally redone and add to the exterior beauty. The exterior of the home was painted approximately 2 years ago using the high end Sherwin Williams Emerald paint. The whole home is on a surge protector and the garage floor is freshly painted with a 2 step epoxy paint. The newly tiled backsplash adds interest to the kitchen, upgraded wood cabinets, solid surface countops, enginereed wood flooring in the dining area and living room, freshly painted inside with the same high end Emerald paint, new designer ceiling fans and light fixtures, brand new pendant lights over the kitchen bar and reverse osmosis in the kitchen. The tray ceilings in the foyer and master bedroon have crown molding. The second bedroom has a lovely bay window with a window seat. This home has been lovingly cared for and it shows. There is nothing this home needs, just you and your personal belongings. Just a short drive to downtown Venice, enjoy all the amenities offered along with great restaurants, activities, festivals and of course the beach. Your not just buying a home, you're buying a life style! Don't hesitate, call to schedule your private showing.
Location
State FL
County Sarasota
Community Verona Reserve Rep
Zoning RMF1
Rooms
Other Rooms Den/Library/Office
Interior
Interior Features Ceiling Fans(s), High Ceilings, Open Floorplan, Split Bedroom, Tray Ceiling(s), Walk-In Closet(s), Window Treatments
Heating Central
Cooling Central Air
Flooring Carpet, Ceramic Tile, Hardwood
Fireplace false
Appliance Dishwasher, Disposal, Dryer, Electric Water Heater, Ice Maker, Kitchen Reverse Osmosis System, Microwave, Range, Refrigerator, Washer
Laundry Laundry Room
Exterior
Exterior Feature Hurricane Shutters, Lighting
Garage Spaces 2.0
Community Features Buyer Approval Required, Deed Restrictions, Gated, No Truck/RV/Motorcycle Parking, Pool
Utilities Available Cable Available, Electricity Connected, Sewer Connected, Water Connected
Waterfront false
View Garden
Roof Type Shingle
Porch Enclosed, Rear Porch
Attached Garage true
Garage true
Private Pool No
Building
Lot Description Cul-De-Sac, In County, Level, Paved
Story 1
Entry Level One
Foundation Slab
Lot Size Range 0 to less than 1/4
Sewer Public Sewer
Water Public
Architectural Style Ranch
Structure Type Block,Stucco
New Construction false
Construction Status Inspections
Schools
Elementary Schools Garden Elementary
Middle Schools Venice Area Middle
High Schools Venice Senior High
Others
Pets Allowed Yes
HOA Fee Include Common Area Taxes,Pool,Escrow Reserves Fund,Maintenance Grounds,Management,Pool,Private Road
Senior Community No
Pet Size Extra Large (101+ Lbs.)
Ownership Fee Simple
Monthly Total Fees $220
Acceptable Financing Cash, Conventional
Membership Fee Required Required
Listing Terms Cash, Conventional
Num of Pet 3
Special Listing Condition None
Read Less Info
Want to know what your home might be worth? Contact us for a FREE valuation!

Our team is ready to help you sell your home for the highest possible price ASAP

© 2024 My Florida Regional MLS DBA Stellar MLS. All Rights Reserved.
Bought with PREMIER SOTHEBYS INTL REALTY
GET MORE INFORMATION

Kevin Tison
Broker Associate | License ID: BK626101
Broker Associate License ID: BK626101




