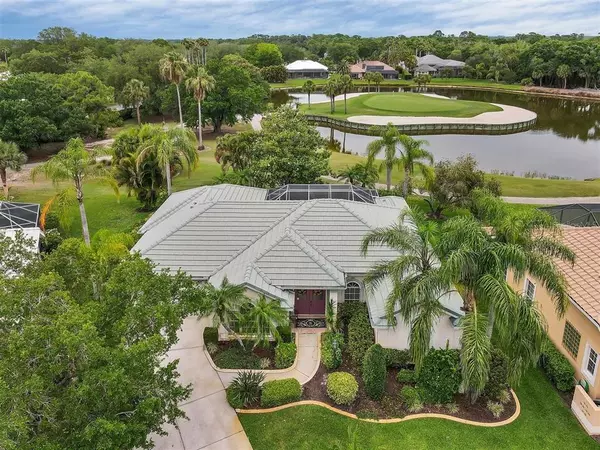For more information regarding the value of a property, please contact us for a free consultation.
Key Details
Sold Price $532,000
Property Type Single Family Home
Sub Type Single Family Residence
Listing Status Sold
Purchase Type For Sale
Square Footage 2,268 sqft
Price per Sqft $234
Subdivision Governors Green
MLS Listing ID N6115019
Sold Date 05/28/21
Bedrooms 3
Full Baths 3
Construction Status Inspections
HOA Fees $69/ann
HOA Y/N Yes
Year Built 1993
Annual Tax Amount $3,281
Lot Size 10,018 Sqft
Acres 0.23
Lot Dimensions 45 x 147 x 112 x 128
Property Description
Tucked in a Cul-de-Sac overlooking The Plantation's Signature 15th Green, this Gracious Home features 3 Bedrooms and 3 Full Baths.
In the Gated neighborhood of Governor's Green, this Home is offered Turn-Key Furnished. The Great Room with Wall of Pocket Sliders opens to the Covered Lanai and Caged Patio with a 2 Level Spa/Spool. Most rooms have either Cathedral or Tray Ceilings. There is a True Formal Dining Room. The Kitchen has plenty of Counter Space, Breakfast Bar, Lower cabinet roll-out shelving, Desk, Wine Rack and Closet Pantry. The ample Breakfast Area features an Aquarium Window overlooking the view. Laundry Room with door to the 2 Car Garage. Large Master Suite includes Pocket Slider to Lanai, 2 Closets, 1 of which is a Huge Walk-In. Master bath features a Large Stall Shower. The 2nd Bedroom includes a Slider to Lanai plus a Private Bath with Stall Shower and a door for easy access from the Lanai. 3rd Bedroom is adjacent to the Hall Bath with a Tub/Shower. This custom designed home has many features, including Bose Speakers throughout, Alarm System, Manabloc Plumbing, Ecowater System, Hurricane Shutters and Canvas Covers, Summer Kitchen with Jennair Cooktop, 2 Newer Hot Water Heaters and HVAC System 6/18. Optional Memberships are available in The Plantation Golf & Country Club. Don't miss this opportunity to live in a great Florida community. Schedule an Appointment today!
Location
State FL
County Sarasota
Community Governors Green
Zoning RSF2
Rooms
Other Rooms Breakfast Room Separate, Formal Dining Room Separate, Great Room, Inside Utility
Interior
Interior Features Cathedral Ceiling(s), Ceiling Fans(s), Coffered Ceiling(s), Open Floorplan, Split Bedroom, Thermostat, Walk-In Closet(s), Window Treatments
Heating Central, Electric
Cooling Central Air
Flooring Carpet, Ceramic Tile
Furnishings Turnkey
Fireplace false
Appliance Dishwasher, Disposal, Dryer, Electric Water Heater, Microwave, Range, Refrigerator, Washer, Water Filtration System
Laundry Inside, Laundry Room
Exterior
Exterior Feature Hurricane Shutters, Irrigation System, Lighting, Outdoor Kitchen, Rain Gutters, Sliding Doors
Garage Driveway, Garage Door Opener
Garage Spaces 2.0
Pool Gunite, Heated, In Ground, Screen Enclosure, Tile
Community Features Deed Restrictions, Gated, Golf
Utilities Available BB/HS Internet Available, Cable Available, Electricity Connected, Phone Available, Public, Sewer Connected, Sprinkler Meter, Underground Utilities, Water Connected
Amenities Available Gated, Security
Waterfront false
View Y/N 1
View Golf Course, Water
Roof Type Concrete,Tile
Porch Patio, Screened
Attached Garage true
Garage true
Private Pool Yes
Building
Lot Description Cul-De-Sac, Irregular Lot, On Golf Course, Paved, Private
Story 1
Entry Level One
Foundation Slab
Lot Size Range 0 to less than 1/4
Sewer Public Sewer
Water Public
Architectural Style Florida
Structure Type Block,Stucco
New Construction false
Construction Status Inspections
Schools
Elementary Schools Taylor Ranch Elementary
Middle Schools Venice Area Middle
High Schools Venice Senior High
Others
Pets Allowed Yes
HOA Fee Include Escrow Reserves Fund,Private Road,Security
Senior Community No
Ownership Fee Simple
Monthly Total Fees $111
Acceptable Financing Cash, Conventional
Membership Fee Required Required
Listing Terms Cash, Conventional
Special Listing Condition None
Read Less Info
Want to know what your home might be worth? Contact us for a FREE valuation!

Our team is ready to help you sell your home for the highest possible price ASAP

© 2024 My Florida Regional MLS DBA Stellar MLS. All Rights Reserved.
Bought with STRINGER MANAGEMENT INC
GET MORE INFORMATION

Kevin Tison
Broker Associate | License ID: BK626101
Broker Associate License ID: BK626101




