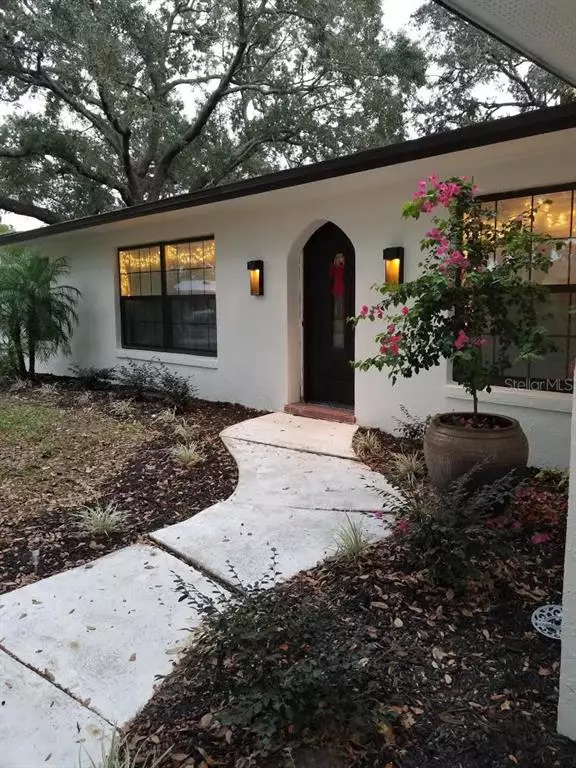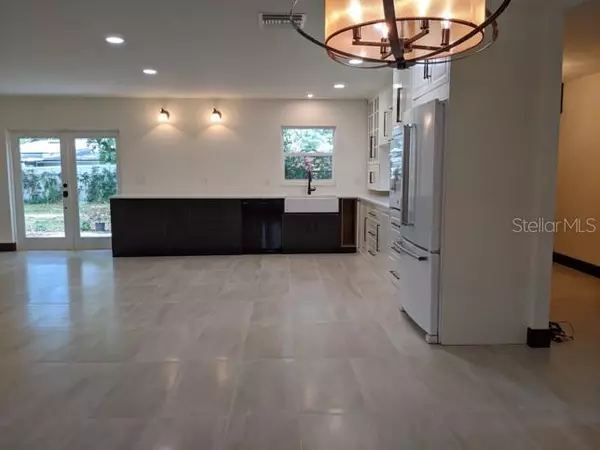For more information regarding the value of a property, please contact us for a free consultation.
Key Details
Sold Price $368,000
Property Type Single Family Home
Sub Type Single Family Residence
Listing Status Sold
Purchase Type For Sale
Square Footage 1,906 sqft
Price per Sqft $193
Subdivision Conway East
MLS Listing ID O5936089
Sold Date 06/07/21
Bedrooms 3
Full Baths 2
Construction Status Appraisal,Financing,Inspections
HOA Fees $9/ann
HOA Y/N Yes
Year Built 1976
Annual Tax Amount $3,889
Lot Size 0.260 Acres
Acres 0.26
Property Description
One or more photo(s) has been virtually staged. Welcome to your new home on the Conway Chain of Lakes. Located in the highly sought neighborhood Conway East in Belle Isle just minutes to downtown Orlando and Orlando International Airport this Mediterranean-style rancher has all the amenities to make living in your new home comfortable and convenient. Upon entering you find an open and airy concept opening to your new beautiful kitchen and dining room. Featuring a new roof, new windows, and a brand new HVAC system, as well as an entirely new interior with new luxury appliances this home is absolutely move in and live in ready. Wifi enabled oven allows you to preheat the oven before you get home, a handsfree kitchen faucet to help with cleaning up, and a radiant cooktop with potfiller makes meal prep a breeze. White quartz countertops with tons of working space. Just off the kitchen is the master bedroom suite coupled with long windows opening up to the beautifully canopied backyard. Featuring a large walk-in closet and separate vanity area for getting ready. From there you will find a gorgeous open Onyx shower giving you a spa-like feel. Also off of the main room are the other two bedrooms featuring a well-lit closet and plenty of living space. The shared bathroom with matching dual vanities ties together the elements of the home.
One or more photo(s) has been virtually staged.
Location
State FL
County Orange
Community Conway East
Zoning R-1-AA
Interior
Interior Features Kitchen/Family Room Combo, Open Floorplan, Solid Surface Counters, Thermostat, Walk-In Closet(s)
Heating Central, Electric
Cooling Central Air
Flooring Ceramic Tile
Fireplace false
Appliance Built-In Oven, Cooktop, Dishwasher, Exhaust Fan, Range Hood, Refrigerator, Tankless Water Heater
Exterior
Exterior Feature Fence, French Doors, Lighting, Sidewalk
Garage Spaces 2.0
Fence Chain Link, Vinyl
Community Features Playground, Sidewalks, Water Access
Utilities Available Electricity Connected, Public, Water Connected
Amenities Available Dock
Waterfront false
Roof Type Shingle
Attached Garage true
Garage true
Private Pool No
Building
Story 1
Entry Level One
Foundation Slab
Lot Size Range 1/4 to less than 1/2
Sewer Public Sewer
Water Public
Structure Type Block
New Construction false
Construction Status Appraisal,Financing,Inspections
Others
Pets Allowed Yes
HOA Fee Include None
Senior Community No
Ownership Fee Simple
Monthly Total Fees $9
Acceptable Financing Cash, Conventional, FHA, VA Loan
Membership Fee Required Optional
Listing Terms Cash, Conventional, FHA, VA Loan
Special Listing Condition None
Read Less Info
Want to know what your home might be worth? Contact us for a FREE valuation!

Our team is ready to help you sell your home for the highest possible price ASAP

© 2024 My Florida Regional MLS DBA Stellar MLS. All Rights Reserved.
Bought with MORE HOMES LLC
GET MORE INFORMATION

Kevin Tison
Broker Associate | License ID: BK626101
Broker Associate License ID: BK626101




