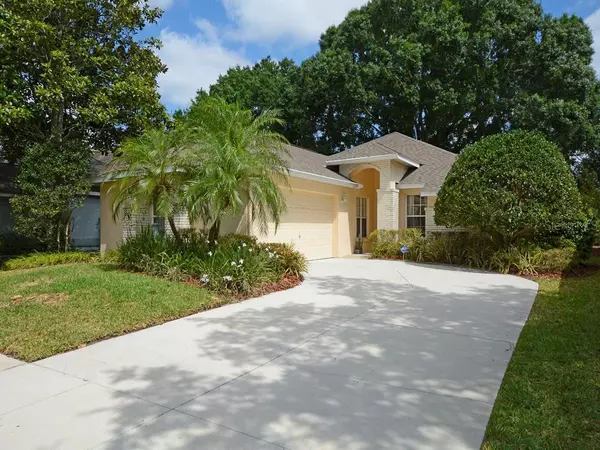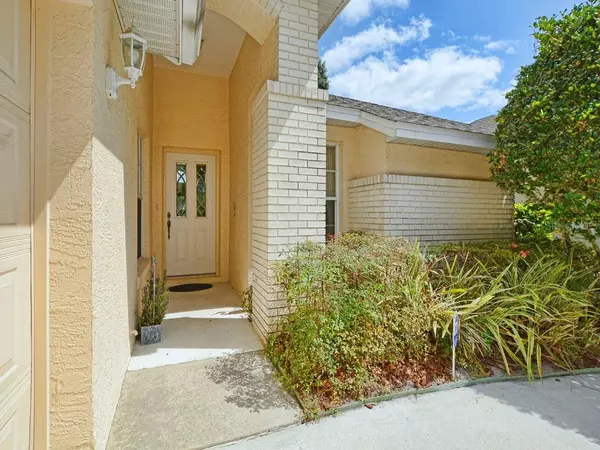For more information regarding the value of a property, please contact us for a free consultation.
Key Details
Sold Price $275,000
Property Type Single Family Home
Sub Type Single Family Residence
Listing Status Sold
Purchase Type For Sale
Square Footage 1,574 sqft
Price per Sqft $174
Subdivision The Country Club Of Mount Dora
MLS Listing ID G5041641
Sold Date 06/30/21
Bedrooms 3
Full Baths 2
Construction Status Inspections
HOA Fees $75/qua
HOA Y/N Yes
Year Built 1994
Annual Tax Amount $4,108
Lot Size 5,227 Sqft
Acres 0.12
Property Description
DESIRABLE, OPEN FLOOR PLAN LOCATED ON THE GOLF COURSE. ENJOY THE GOLFERS FROM YOUR COVERED SCREENED LANAI. GREAT ROOM DESIGN LAY OUT WAITING FOR THE RIGHT BUYER. A LAUNDRY ROOM WITH NEW WASHER/DRYER THAT WAS REPLACED IN 2019. SPACIOUS EAT IN KITCHEN WITH PLENTY OF CABINETS AND WORK SPACE. TWO PANTRIES LOCATED IN THE KITCHEN AND LAUNDRY ROOM FOR MORE STORAGE. YOU WILL NOTICE ON ENTERING THE HOME THE HIGH CEILINGS AND LARGE WINDOWS ACROSS THE BACK FOR THAT OPEN FEEL. THE MASTER BEDROOM IS SPACIOUS WITH TWO WALK-IN CLOSETS PLUS A FULL BATH WITH A SHOWER. BEDROOM 3 HAS A BUILT IN MURPHY BED WITH ADDITIONAL CUSTOM DESIGN CABINETS FOR A CLOSET AND COMPUTER WORK STATION. BUILT-INS WITH DRAWERS TO GIVE YOU MORE STORAGE IN BEDROOM 3. BEDROOM 2 WILL TAKE A KING BED PLUS GIVE YOU MORE STORAGE. SEPERATE BATH FOR BEDROOM 2 AND 3. THIS HOME HAS BEEN WELL MAINTAINED AND USED 5 MONTHS OF THE YEAR. TWO CAR GARAGE WITH DRIVEWAY PARKING. ENJOY ALL OF THE AMMENITIES THE COUNTRY CLUB HAS TO OFFER. 18 HOLE CHAMPIONSHIP GOLF COURSE, CLUBHOUSE WITH RESTAURANT, TENNIS, PICKLEBALL, PLAYGROUNDS AND POOL. A PERFECT PLACE TO WALK OR RIDE YOUR BYCYCLE WITH SIDEWALKS THUR OUT THE COMMUNITY. DO NOT WAIT TOO LONG TO VISIT THIS NEW LISTING AS IT WILL NOT LAST LONG ON THE MARKET. ALL OF THE FURNITURE PLUS THE ITEM LEFT IN THE KITCHEN ARE FOR SALE. THEY ARE NOT INCLUDED IN THE PRICE OF THE HOME. WELCOME HOME!
Location
State FL
County Lake
Community The Country Club Of Mount Dora
Rooms
Other Rooms Great Room, Inside Utility
Interior
Interior Features Ceiling Fans(s), Eat-in Kitchen, High Ceilings, Open Floorplan, Split Bedroom, Walk-In Closet(s), Window Treatments
Heating Electric, Heat Pump
Cooling Central Air
Flooring Carpet, Tile
Fireplace false
Appliance Dishwasher, Disposal, Dryer, Electric Water Heater, Microwave, Range, Refrigerator, Washer
Laundry Laundry Room
Exterior
Exterior Feature Irrigation System, Rain Gutters, Sidewalk, Sliding Doors
Garage Driveway, Garage Door Opener, Garage Faces Side
Garage Spaces 2.0
Community Features Deed Restrictions, Golf Carts OK, Golf, Park, Playground, Sidewalks
Utilities Available Cable Available, Electricity Connected, Fire Hydrant, Sewer Connected, Street Lights, Underground Utilities
Amenities Available Clubhouse, Fence Restrictions, Golf Course, Park, Pickleball Court(s), Playground, Pool, Racquetball, Security, Vehicle Restrictions
Waterfront false
View Golf Course
Roof Type Shingle
Porch Covered, Screened
Attached Garage true
Garage true
Private Pool No
Building
Lot Description City Limits, On Golf Course, Sidewalk, Street One Way, Paved
Entry Level One
Foundation Slab
Lot Size Range 0 to less than 1/4
Sewer Public Sewer
Water None
Architectural Style Florida, Traditional
Structure Type Block
New Construction false
Construction Status Inspections
Schools
Elementary Schools Round Lake Elem
Middle Schools Mount Dora Middle
High Schools Mount Dora High
Others
Pets Allowed Breed Restrictions, Number Limit, Yes
HOA Fee Include Management,Security
Senior Community No
Pet Size Large (61-100 Lbs.)
Ownership Fee Simple
Monthly Total Fees $160
Acceptable Financing Cash, Conventional
Membership Fee Required Required
Listing Terms Cash, Conventional
Num of Pet 2
Special Listing Condition None
Read Less Info
Want to know what your home might be worth? Contact us for a FREE valuation!

Our team is ready to help you sell your home for the highest possible price ASAP

© 2024 My Florida Regional MLS DBA Stellar MLS. All Rights Reserved.
Bought with CHARLES RUTENBERG REALTY ORLANDO
GET MORE INFORMATION

Kevin Tison
Broker Associate | License ID: BK626101
Broker Associate License ID: BK626101




