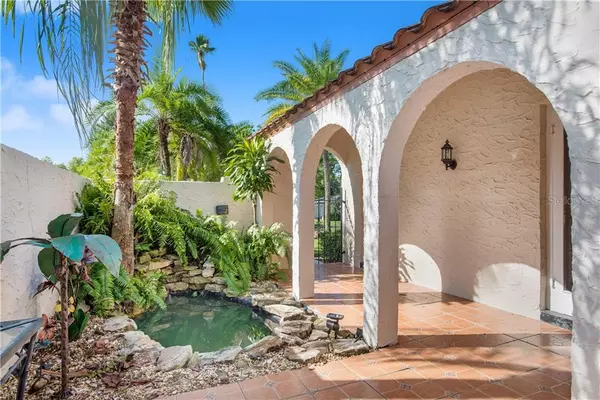For more information regarding the value of a property, please contact us for a free consultation.
Key Details
Sold Price $836,000
Property Type Single Family Home
Sub Type Single Family Residence
Listing Status Sold
Purchase Type For Sale
Square Footage 3,040 sqft
Price per Sqft $275
Subdivision Dunedin Isles 1
MLS Listing ID T3296754
Sold Date 04/29/21
Bedrooms 4
Full Baths 3
Half Baths 1
Construction Status Appraisal,Financing,Inspections
HOA Y/N No
Year Built 1928
Annual Tax Amount $5,928
Lot Size 10,454 Sqft
Acres 0.24
Lot Dimensions 75x140
Property Description
Impeccable detail surrounds you when you enter this historic Spanish inspired home located on a nostalgic brick street just steps away from the water in Dunedin! This charmer is over 3,000 sq ft and has 4 bedrooms & 3.5 bathrooms. You enter the home through the wrought iron gates which leads to the covered courtyard with tranquil koi pond. Once inside enjoy the history with the original living room showcasing black & white checkered title flooring, wood burning fireplace & original sconces. Formal dining room has ample space for a large family gathering with beautiful french doors that open up to the patio...perfect for entertaining! The chef's kitchen was updated in 2007 with granite counters, new light fixtures, stainless steel appliances & center island. Kitchen opens up to the kitchen nook area & family room for a nice open feeling & a beautiful view of the saltwater pool! The Master Bedroom has 2 sets of French doors that open onto private courtyard which your will find your SPA to unwind in after a long day. The master bath has been completed renovated with gorgeous claw tub and HUGE walk-in shower. The 2 front bedrooms have adequate closet space, hardwood floors & trim molding. There is a full apartment in the back of home..perfect Air BNB/ in-law suite. You will appreciate the many upgrades throughout...Crown molding, 10" baseboards, NEWER A/C, NEWER ROOF, paved driveway, all new hurricane resistance windows & slider, new tankless water heater, plantation shutters and NEST security system. The home is conveniently located minutes from the beaches, Downtown Dunedin, and only 20 minutes to Tampa.
Location
State FL
County Pinellas
Community Dunedin Isles 1
Rooms
Other Rooms Den/Library/Office, Family Room, Formal Dining Room Separate, Formal Living Room Separate, Inside Utility
Interior
Interior Features Built-in Features, Ceiling Fans(s), Crown Molding, Eat-in Kitchen, High Ceilings, Open Floorplan, Solid Wood Cabinets, Split Bedroom, Stone Counters, Thermostat, Walk-In Closet(s)
Heating Central, Electric
Cooling Central Air, Zoned
Flooring Tile, Wood
Fireplaces Type Living Room, Wood Burning
Fireplace true
Appliance Dishwasher, Disposal, Dryer, Microwave, Range, Refrigerator, Tankless Water Heater, Washer
Laundry Inside, Laundry Room
Exterior
Exterior Feature Fence, French Doors, Irrigation System, Sliding Doors
Garage Spaces 2.0
Fence Vinyl
Pool Auto Cleaner, Gunite, In Ground, Lighting, Salt Water, Screen Enclosure, Self Cleaning
Utilities Available Cable Connected, Electricity Connected, Phone Available, Sewer Connected, Sprinkler Meter, Street Lights, Water Connected
Waterfront false
View Pool
Roof Type Concrete,Tile
Porch Covered, Front Porch, Rear Porch, Screened
Attached Garage false
Garage true
Private Pool Yes
Building
Lot Description Flood Insurance Required, In County, Paved
Story 1
Entry Level One
Foundation Crawlspace
Lot Size Range 0 to less than 1/4
Sewer Public Sewer
Water Public
Architectural Style Spanish/Mediterranean
Structure Type Block
New Construction false
Construction Status Appraisal,Financing,Inspections
Schools
Elementary Schools San Jose Elementary-Pn
Middle Schools Palm Harbor Middle-Pn
High Schools Dunedin High-Pn
Others
Pets Allowed Yes
Senior Community No
Ownership Fee Simple
Acceptable Financing Cash, Conventional
Listing Terms Cash, Conventional
Special Listing Condition None
Read Less Info
Want to know what your home might be worth? Contact us for a FREE valuation!

Our team is ready to help you sell your home for the highest possible price ASAP

© 2024 My Florida Regional MLS DBA Stellar MLS. All Rights Reserved.
Bought with COLDWELL BANKER RESIDENTIAL
GET MORE INFORMATION

Kevin Tison
Broker Associate | License ID: BK626101
Broker Associate License ID: BK626101




