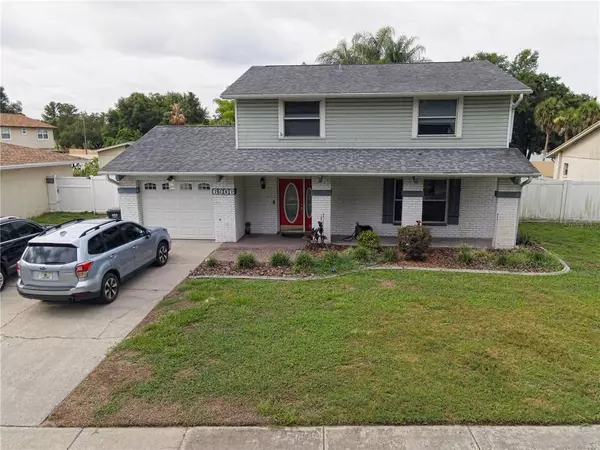For more information regarding the value of a property, please contact us for a free consultation.
Key Details
Sold Price $380,000
Property Type Single Family Home
Sub Type Single Family Residence
Listing Status Sold
Purchase Type For Sale
Square Footage 2,130 sqft
Price per Sqft $178
Subdivision Logan Gate Village Ph Ii Un 4
MLS Listing ID T3313247
Sold Date 07/29/21
Bedrooms 3
Full Baths 2
Half Baths 1
Construction Status Inspections
HOA Y/N No
Year Built 1983
Annual Tax Amount $2,688
Lot Size 10,018 Sqft
Acres 0.23
Lot Dimensions 71x142
Property Description
LOGAN'S GATE - WILL NOT LAST! Spacious Two-Story home with 2,100sf boasts 4 bedroom, 2.5 baths, a 1 car garage, Oversized pool/spa, and enclosed porch with A/C. The living/dining room features large windows providing plenty of Natural Light. Kitchen has a comfortable eat-in area and upgraded Stainless Steel appliances. A spacious Family Room has a fireplace in corner with over-sized windows that provides a tremendous amount of light with a perfect view of the large backyard and pool area. Skylights also bring in a huge amount of light to brighten up the back of the home. The 2nd Floor has the Master bedroom with renovated bath, two more bedrooms, plus a 4th bedroom/office and additional full bath. The Fenced in backyard encloses a large Sparkling Pool/Spa surrounded by 3 huge Palm trees, enclosed Sunroom is off family room that exits out to backyard. Laundry room is off the kitchen. ROOF & Skylights - 2014, HVAC - Split Units 2017 and 2018, Blown-in Insulation in Attic - 2015, New Pool Pump - 2015. This home is conveniently located just minutes away from the Veteran’s Expressway (589), an abundance of shops and restaurants, and medical facilities, and zoned for the A-rated Sickles High School. This home will not last long, so schedule your private showing today!
Location
State FL
County Hillsborough
Community Logan Gate Village Ph Ii Un 4
Zoning PD
Rooms
Other Rooms Den/Library/Office, Family Room
Interior
Interior Features Ceiling Fans(s), Eat-in Kitchen, Living Room/Dining Room Combo, Dormitorio Principal Arriba, Skylight(s), Vaulted Ceiling(s)
Heating Electric
Cooling Central Air
Flooring Carpet, Laminate, Tile
Fireplaces Type Family Room, Wood Burning
Fireplace true
Appliance Built-In Oven, Cooktop, Dishwasher, Electric Water Heater, Range Hood, Refrigerator
Laundry In Garage, Laundry Room
Exterior
Exterior Feature Fence, Storage
Garage Driveway
Garage Spaces 1.0
Fence Vinyl
Pool Gunite, In Ground, Tile
Utilities Available Cable Available, Electricity Available, Phone Available, Sewer Connected, Water Available
Waterfront false
Roof Type Shingle
Attached Garage true
Garage true
Private Pool Yes
Building
Story 2
Entry Level Two
Foundation Slab
Lot Size Range 0 to less than 1/4
Sewer Public Sewer
Water None
Structure Type Wood Frame
New Construction false
Construction Status Inspections
Schools
Elementary Schools Bellamy-Hb
Middle Schools Sergeant Smith Middle-Hb
High Schools Sickles-Hb
Others
Pets Allowed Yes
Senior Community No
Ownership Fee Simple
Acceptable Financing Cash, Conventional, FHA, VA Loan
Listing Terms Cash, Conventional, FHA, VA Loan
Special Listing Condition None
Read Less Info
Want to know what your home might be worth? Contact us for a FREE valuation!

Our team is ready to help you sell your home for the highest possible price ASAP

© 2024 My Florida Regional MLS DBA Stellar MLS. All Rights Reserved.
Bought with MIHARA & ASSOCIATES INC.
GET MORE INFORMATION

Kevin Tison
Broker Associate | License ID: BK626101
Broker Associate License ID: BK626101




