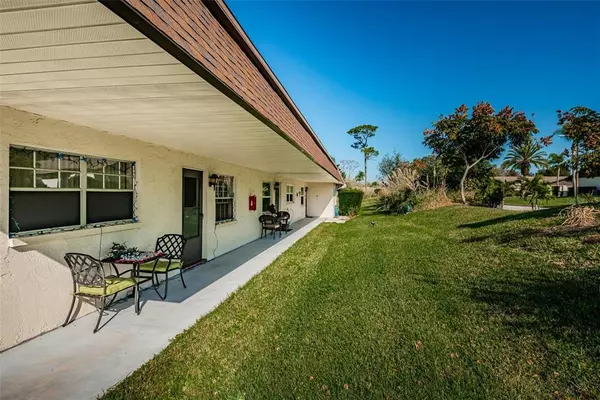For more information regarding the value of a property, please contact us for a free consultation.
Key Details
Sold Price $225,000
Property Type Single Family Home
Sub Type Villa
Listing Status Sold
Purchase Type For Sale
Square Footage 1,145 sqft
Price per Sqft $196
Subdivision Heather Ridge
MLS Listing ID U8146275
Sold Date 01/28/22
Bedrooms 2
Full Baths 2
Condo Fees $428
Construction Status Inspections
HOA Y/N No
Year Built 1982
Annual Tax Amount $1,583
Lot Size 0.920 Acres
Acres 0.92
Property Description
Gorgeous updated Villa in a 55+ community in delightful Dunedin. The kitchen is a chef's dream with granite countertops, stainless steel appliances, wood cabinets, and ample counter space to create that special meal. The home boasts rich laminate flooring throughout, crown molding, deep baseboard molding, and new windows. The master suite is a nice retreat with a view of the lush backyard, custom closet, and a newly remodeled bathroom featuring new tile, cabinets, and a generous-sized walk-in shower. The second bathroom has been updated as well with new countertops and an all-new walk-in shower. There is a full-size washer and dryer in the home which is a rarity in this community. Extended lanai with access from both master and living room. Don't miss out on the many more amenities and features of this lovely villa. The Community has a great heated pool and spa just outside the back door. The pool area is a great place to gather with neighbors and friends with a grilling area, picnic tables, bar, and shuffleboard. There is so much to offer in this villa and community...come take a look.
Location
State FL
County Pinellas
Community Heather Ridge
Rooms
Other Rooms Florida Room
Interior
Interior Features Ceiling Fans(s), Eat-in Kitchen, Living Room/Dining Room Combo, Open Floorplan, Solid Wood Cabinets, Split Bedroom, Thermostat, Walk-In Closet(s), Window Treatments
Heating Central, Electric
Cooling Central Air
Flooring Laminate
Fireplace false
Appliance Dishwasher, Disposal, Dryer, Electric Water Heater, Microwave, Washer
Exterior
Exterior Feature Irrigation System, Lighting, Sidewalk, Sliding Doors
Garage Guest
Pool Heated, In Ground
Community Features Association Recreation - Owned, Deed Restrictions, Pool, Sidewalks
Utilities Available Cable Connected, Electricity Connected, Sewer Connected, Street Lights, Water Connected
Waterfront false
View Pool
Roof Type Other
Porch Covered, Enclosed, Rear Porch, Screened
Garage false
Private Pool No
Building
Lot Description In County, Near Public Transit, Sidewalk, Paved
Story 1
Entry Level One
Foundation Slab
Lot Size Range 1/2 to less than 1
Sewer Public Sewer
Water None
Architectural Style Traditional
Structure Type Block,Stucco
New Construction false
Construction Status Inspections
Others
Pets Allowed Yes
HOA Fee Include Pool,Escrow Reserves Fund,Insurance,Maintenance Structure,Maintenance Grounds,Management,Pool
Senior Community Yes
Ownership Condominium
Monthly Total Fees $428
Acceptable Financing Cash, Conventional
Membership Fee Required None
Listing Terms Cash, Conventional
Special Listing Condition None
Read Less Info
Want to know what your home might be worth? Contact us for a FREE valuation!

Our team is ready to help you sell your home for the highest possible price ASAP

© 2024 My Florida Regional MLS DBA Stellar MLS. All Rights Reserved.
Bought with FUTURE HOME REALTY INC
GET MORE INFORMATION

Kevin Tison
Broker Associate | License ID: BK626101
Broker Associate License ID: BK626101




