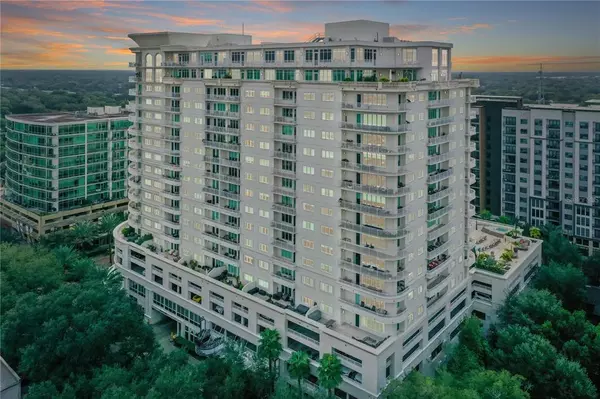For more information regarding the value of a property, please contact us for a free consultation.
Key Details
Sold Price $699,000
Property Type Condo
Sub Type Condominium
Listing Status Sold
Purchase Type For Sale
Square Footage 2,005 sqft
Price per Sqft $348
Subdivision Sanctuary Downtown Condo
MLS Listing ID O6002706
Sold Date 03/21/22
Bedrooms 2
Full Baths 2
Construction Status Appraisal,Inspections
HOA Fees $1,018/mo
HOA Y/N Yes
Year Built 2005
Annual Tax Amount $7,196
Lot Size 0.750 Acres
Acres 0.75
Property Description
Downtown luxury at The Sanctuary. The unparalleled amenities include stunning lobby with 24 hour security and concierge, recently remodeled fitness center with lockers, showers and steam room, infinity pool with resort style cabanas, poolside BBQ and fridge, recreation room, pool hall and more. This unit is on the recreation level with no across the hall neighbors, close proximity to the elevators and trash chutes. Two side by side parking spaces across from closest elevator to unit! The 5th floor units have the largest balconies in the building, this one with 500 square feet of outdoor living space facing NW for beautiful sky views and Lake Eola fireworks. The interior has been COMPLETELY UPGRADED and designed by Ted Maines Interiors. The exquisite design and luxury finishes are sure to impress. Kitchen is complete with raised counter, 45" workstation sink (inset cutting board, grater, mixing bowls, etc), steam oven, Bosch appliances, induction GE cooktop and custom pull out cabinets. Main bedroom features electric blackout curtains, walk in closet with custom storage solutions and a beautifully done bathroom. Don't miss the flush rainfall shower, look up! You will not find another home with the high end upgrades and design of this unit within strolling distance of downtown restaurants, shops, Lake Eola and nightlife. Life at The Sanctuary can't be beat!
Location
State FL
County Orange
Community Sanctuary Downtown Condo
Zoning MXD-2/T
Rooms
Other Rooms Den/Library/Office, Inside Utility
Interior
Interior Features Built-in Features, Ceiling Fans(s), Dry Bar, High Ceilings, Open Floorplan, Split Bedroom, Stone Counters, Thermostat, Walk-In Closet(s), Window Treatments
Heating Central, Electric
Cooling Central Air
Flooring Tile
Fireplace false
Appliance Built-In Oven, Cooktop, Dishwasher, Disposal, Microwave, Range Hood, Refrigerator, Tankless Water Heater, Water Filtration System, Water Softener
Laundry Inside, Laundry Room
Exterior
Exterior Feature Balcony
Garage Assigned, Covered, Reserved, Under Building
Pool Gunite, In Ground
Community Features Pool
Utilities Available BB/HS Internet Available, Cable Connected, Electricity Connected, Public, Sewer Connected, Water Connected
Amenities Available Clubhouse, Elevator(s), Fitness Center, Maintenance, Pool, Recreation Facilities, Sauna, Security, Spa/Hot Tub
Roof Type Membrane
Garage false
Private Pool No
Building
Story 18
Entry Level One
Foundation Slab
Sewer Public Sewer
Water Public
Structure Type Block, Stucco
New Construction false
Construction Status Appraisal,Inspections
Others
Pets Allowed Number Limit, Size Limit, Yes
HOA Fee Include Guard - 24 Hour, Cable TV, Pool, Internet, Maintenance Structure, Maintenance Grounds, Pool, Recreational Facilities
Senior Community No
Pet Size Small (16-35 Lbs.)
Ownership Fee Simple
Monthly Total Fees $1, 018
Acceptable Financing Cash, Conventional
Membership Fee Required Required
Listing Terms Cash, Conventional
Num of Pet 1
Special Listing Condition None
Read Less Info
Want to know what your home might be worth? Contact us for a FREE valuation!

Our team is ready to help you sell your home for the highest possible price ASAP

© 2024 My Florida Regional MLS DBA Stellar MLS. All Rights Reserved.
Bought with RE/MAX PROFESSIONALS
GET MORE INFORMATION

Kevin Tison
Broker Associate | License ID: BK626101
Broker Associate License ID: BK626101




