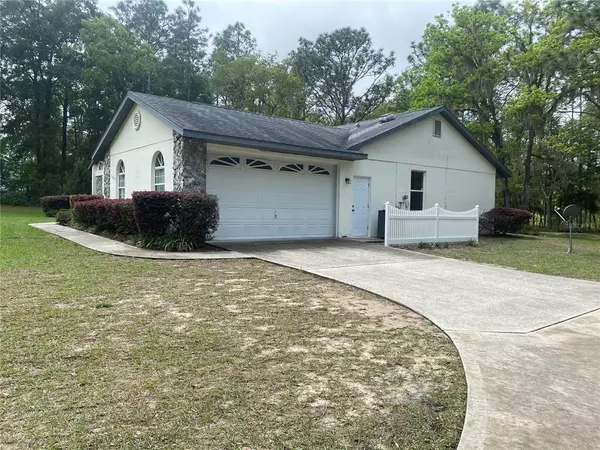For more information regarding the value of a property, please contact us for a free consultation.
Key Details
Sold Price $280,000
Property Type Single Family Home
Sub Type Single Family Residence
Listing Status Sold
Purchase Type For Sale
Square Footage 1,552 sqft
Price per Sqft $180
Subdivision Oak Forest Unit 02
MLS Listing ID A4531049
Sold Date 06/17/22
Bedrooms 3
Full Baths 2
Construction Status Inspections
HOA Y/N No
Year Built 1991
Annual Tax Amount $1,246
Lot Size 1.040 Acres
Acres 1.04
Lot Dimensions 154x283
Property Description
Your piece of private paradise awaits you! Nestled on 1.04 acres surrounded with beautiful trees is this 3 bedroom, 2 bath, 2 car garage home (oversized) which is situated on a cul-de-sac. The custom stone accents add a touch of character to the exterior. Total sq ft 2464 under roof. Open concept, split bedroom architect. Enter into your great room which flows into the kitchen and café with bay windows. Kitchen includes a breakfast bar, pantry and loads of cabinets. Master bedroom and bath with double walk-in closets, dual sink vanity, skylights and convenient walk-in shower. Guest bedrooms are generously sized with a shared bath to include tub/shower combo and skylights. Step out back into your expansive Florida room with window AC unit adds 308 sq ft of living space, great for entertaining. Total under roof 1860. The back patio is adorned with pavers. Side entry garage with pulldown staircase and screen door sliders. Plenty of room to park all your toys (RV, boats, ATVs) or add a pool, shed, or barn on your property. Located close to the Floral City Heritage Museum and Country Store in the community's old firehouse preserve that history year round. Enjoy an outing at Withlacoochee State Trail, Florida's longest paved recreational trail as you soak up all that nature provides. NO HOA. All properties 1 acre minimum. AC 4 yrs. Roof 12 yrs.
Location
State FL
County Citrus
Community Oak Forest Unit 02
Zoning RUR
Rooms
Other Rooms Florida Room, Great Room
Interior
Interior Features Ceiling Fans(s), Eat-in Kitchen, Master Bedroom Main Floor, Open Floorplan, Split Bedroom, Walk-In Closet(s)
Heating Central, Electric
Cooling Central Air
Flooring Ceramic Tile, Vinyl
Fireplace false
Appliance Dishwasher, Microwave, Range, Range Hood, Refrigerator
Laundry In Garage
Exterior
Exterior Feature Lighting
Parking Features Driveway
Garage Spaces 2.0
Utilities Available BB/HS Internet Available, Cable Available, Electricity Connected, Phone Available, Water Connected
Roof Type Shingle
Porch Enclosed, Patio, Rear Porch
Attached Garage true
Garage true
Private Pool No
Building
Lot Description Corner Lot, Cul-De-Sac, Level, Street Dead-End, Paved
Story 1
Entry Level One
Foundation Slab
Lot Size Range 1 to less than 2
Sewer Septic Tank
Water Public
Architectural Style Ranch
Structure Type Block, Stucco
New Construction false
Construction Status Inspections
Schools
Middle Schools Inverness Middle School
High Schools Citrus High School
Others
Pets Allowed Yes
Senior Community No
Ownership Fee Simple
Acceptable Financing Cash, Conventional
Listing Terms Cash, Conventional
Special Listing Condition None
Read Less Info
Want to know what your home might be worth? Contact us for a FREE valuation!

Our team is ready to help you sell your home for the highest possible price ASAP

© 2024 My Florida Regional MLS DBA Stellar MLS. All Rights Reserved.
Bought with BHHS FLORIDA PROPERTIES GROUP
GET MORE INFORMATION
Kevin Tison
Broker Associate | License ID: BK626101
Broker Associate License ID: BK626101




